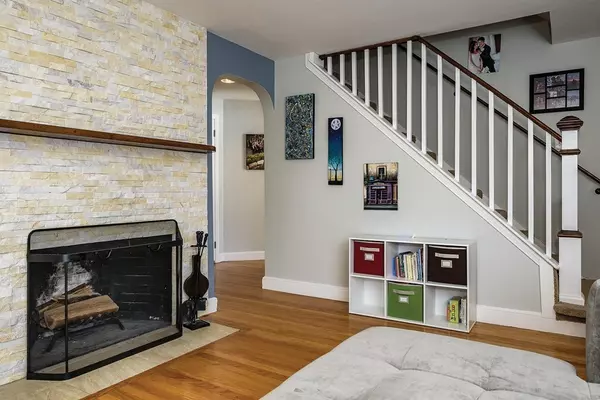For more information regarding the value of a property, please contact us for a free consultation.
308 Winchester St Newton, MA 02461
Want to know what your home might be worth? Contact us for a FREE valuation!

Our team is ready to help you sell your home for the highest possible price ASAP
Key Details
Sold Price $772,000
Property Type Single Family Home
Sub Type Single Family Residence
Listing Status Sold
Purchase Type For Sale
Square Footage 1,979 sqft
Price per Sqft $390
Subdivision Newton Highlands
MLS Listing ID 72125044
Sold Date 05/08/17
Style Cape
Bedrooms 3
Full Baths 2
Year Built 1945
Annual Tax Amount $6,817
Tax Year 2017
Lot Size 0.340 Acres
Acres 0.34
Property Description
This Sundrenched, updated Cape is situated back from the street on a lush 14,720 square feet of land and surrounded by mature trees. There are three bedrooms and two full baths. The first floor features hardwood floors, a living room with a fireplace, a dining room with Pottery Barn décor and access to the spacious deck and private yard. The updated kitchen with granite counters, a sunroom/home office, an updated full bathroom and the expansive master bedroom with access to the backyard, complete the first floor. On the second floor there are 2 bedrooms and a full bathroom and attic storage. The lower level has direct-access to the garage and is comprised of a family room and laundry/ utility room. Convenient to: the Countryside School, the 52 Bus to Watertown, Routes 9 and 128 and the Highlands "T" Station/ Green Line. Shops and restaurants are nearby.
Location
State MA
County Middlesex
Zoning SR3
Direction Centre to Winchester or Rachel Road to Winchester
Rooms
Basement Full, Partially Finished, Walk-Out Access, Interior Entry, Garage Access, Sump Pump, Concrete
Primary Bedroom Level First
Dining Room Flooring - Wood, Exterior Access, Slider
Kitchen Flooring - Stone/Ceramic Tile, Countertops - Stone/Granite/Solid, Cabinets - Upgraded, Stainless Steel Appliances
Interior
Interior Features Sun Room
Heating Central, Forced Air, Natural Gas, Electric
Cooling Central Air
Flooring Wood, Tile, Vinyl, Carpet, Hardwood
Fireplaces Number 1
Fireplaces Type Living Room
Appliance Range, Dishwasher, Disposal, Refrigerator, Washer, Dryer, Gas Water Heater, Tank Water Heater, Utility Connections for Electric Range
Laundry In Basement
Exterior
Garage Spaces 1.0
Community Features Public Transportation, Shopping, Park, Walk/Jog Trails, Golf, Medical Facility, Bike Path, Conservation Area, Highway Access, Private School, Public School, T-Station, Sidewalks
Utilities Available for Electric Range
Roof Type Shingle
Total Parking Spaces 3
Garage Yes
Building
Lot Description Wooded, Sloped
Foundation Concrete Perimeter
Sewer Public Sewer
Water Public
Schools
Elementary Schools Countryside
Middle Schools Brown
High Schools South
Others
Acceptable Financing Contract
Listing Terms Contract
Read Less
Bought with Carlos Xu • Lexwin Realty



