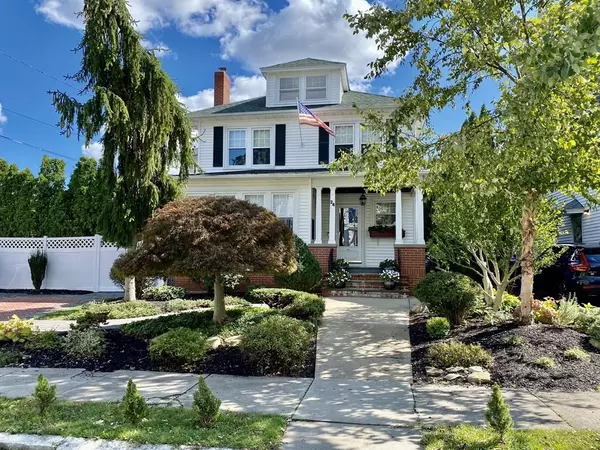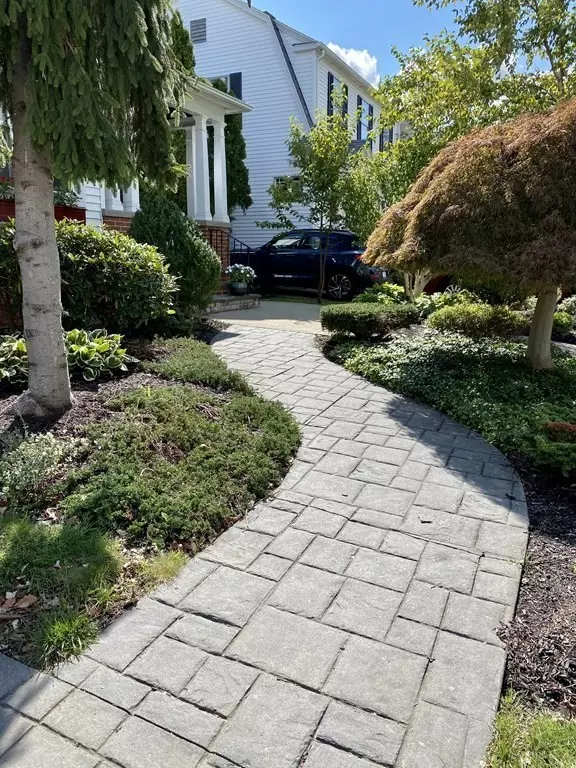For more information regarding the value of a property, please contact us for a free consultation.
24 Elmcrest Ave Providence, RI 02908
Want to know what your home might be worth? Contact us for a FREE valuation!

Our team is ready to help you sell your home for the highest possible price ASAP
Key Details
Sold Price $600,000
Property Type Single Family Home
Sub Type Single Family Residence
Listing Status Sold
Purchase Type For Sale
Square Footage 2,382 sqft
Price per Sqft $251
Subdivision Elmhurst
MLS Listing ID 72986151
Sold Date 07/22/22
Style Colonial
Bedrooms 4
Full Baths 2
Half Baths 1
HOA Y/N false
Year Built 1930
Annual Tax Amount $5,362
Tax Year 2020
Lot Size 4,356 Sqft
Acres 0.1
Property Description
Welcome Home! This breathtaking home in a desirable neighborhood offers convenient access to everything; shopping, rail, bus, schools, highways, house of worship etc. This home is absolutely stunning with its gleaming inlaid hardwood floors, french doors, crown moldings, radiant heat, granite counters, central air, pocket doors, beautiful lighting and warm light from the many windows. Enjoy the privacy of the fenced yard and relax by the large in-ground pool in the warmer months. The yard is complete with a soothing water feature. Unwind in comfort by the fireplace in the spacious living room area as well as the fireplace in the master bedroom. This home offers plenty of space for everyone to relax, entertain or work/school from home. The high end kitchen is a cooks delight with plenty of counter space. The incredible master suite includes vaulted ceilings with open beams, a walk in closet and large Italian marble bathroom equipped with separate facilities including a bidet. Sold as is
Location
State RI
County Providence
Zoning R1
Direction off Smith St
Rooms
Basement Full, Sump Pump, Concrete, Unfinished
Interior
Interior Features Wired for Sound
Heating Forced Air, Radiant, Natural Gas
Cooling Central Air
Flooring Wood, Tile, Marble
Fireplaces Number 2
Appliance Range, Oven, Dishwasher, Disposal, Microwave, Refrigerator, Washer, Dryer, Tank Water Heaterless, Utility Connections for Gas Range
Exterior
Exterior Feature Rain Gutters, Sprinkler System
Fence Fenced/Enclosed, Fenced
Pool In Ground
Community Features Public Transportation, Shopping, Pool, Tennis Court(s), Park, Walk/Jog Trails, Golf, Medical Facility, Laundromat, Bike Path, Conservation Area, Highway Access, House of Worship, Marina, Private School, Public School, T-Station, University
Utilities Available for Gas Range
Total Parking Spaces 3
Garage No
Private Pool true
Building
Lot Description Level
Foundation Concrete Perimeter
Sewer Public Sewer
Water Public
Architectural Style Colonial
Others
Senior Community false
Acceptable Financing Other (See Remarks)
Listing Terms Other (See Remarks)
Read Less
Bought with Carolyn Bassett • RE/MAX Host of Homes



