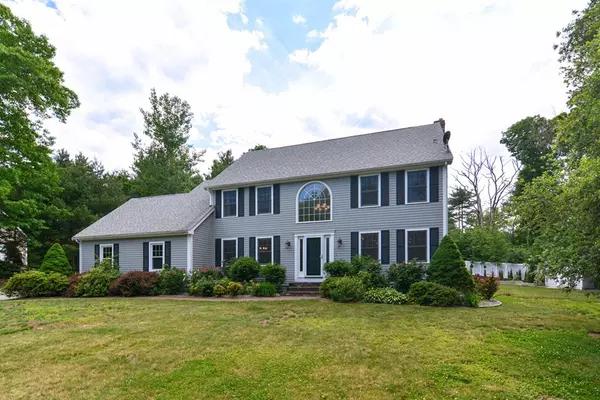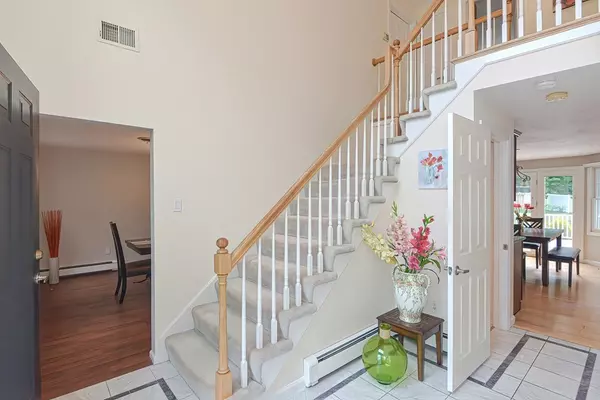For more information regarding the value of a property, please contact us for a free consultation.
14 Tory Treasure Lane Sharon, MA 02067
Want to know what your home might be worth? Contact us for a FREE valuation!

Our team is ready to help you sell your home for the highest possible price ASAP
Key Details
Sold Price $1,050,000
Property Type Single Family Home
Sub Type Single Family Residence
Listing Status Sold
Purchase Type For Sale
Square Footage 2,456 sqft
Price per Sqft $427
Subdivision Sharon Woods Area
MLS Listing ID 72995031
Sold Date 07/27/22
Style Colonial
Bedrooms 4
Full Baths 3
Half Baths 1
HOA Y/N false
Year Built 1993
Annual Tax Amount $13,588
Tax Year 2022
Lot Size 1.750 Acres
Acres 1.75
Property Description
This stunning EXECUTIVE COLONIAL located on a cul-de-sac location - SHARON WOODS AREA, consists of a beautiful updated kitchen w/cherry cabinets, granite counter tops & an abundance of storage, a center island, SS appliances and, a large custom composite deck off of kitchen which overlooks a huge backyard w/privacy fence. Bamboo flooring in kitchen, family room and living room. Sun-filled open foyer, formal dining room. Open layout is ideal for entertaining. Three large sunny bedrooms on 2nd level. Primary bedroom has an en-suite bathroom with cathedral ceiling, large walk-in closet and new hardwood flooring. Updated office is located off of the Primary bedroom. Reconfigured lower level has a 3/4 bath with laundry room and a 4th bedroom with appropriate egress WHICH ADDS ANOTHER 1154 SQ. FT. OF LIVING space bringing the total living area to approximately 3,610 sq. ft. A new 5 bedroom septic systems was installed in 2016. This is a beautifully maintained home. A MUST SEE!
Location
State MA
County Norfolk
Zoning Res
Direction South Main - Gavins Pond - Tory Treasue on right
Rooms
Family Room Open Floorplan
Primary Bedroom Level Second
Dining Room Flooring - Laminate
Kitchen Countertops - Stone/Granite/Solid, Countertops - Upgraded, Kitchen Island, Cabinets - Upgraded, Deck - Exterior, Exterior Access, Recessed Lighting, Stainless Steel Appliances, Lighting - Pendant, Lighting - Overhead
Interior
Interior Features Bathroom - 3/4, Bathroom - With Shower Stall, 3/4 Bath, Play Room, Home Office, Sitting Room, Office, Internet Available - Broadband, Internet Available - Satellite
Heating Baseboard, Natural Gas
Cooling Central Air
Flooring Wood, Tile, Carpet, Bamboo, Flooring - Hardwood
Fireplaces Number 1
Appliance Range, Dishwasher, Microwave, Refrigerator, Washer, Dryer, Plumbed For Ice Maker, Utility Connections for Electric Range, Utility Connections for Electric Dryer
Laundry In Basement, Washer Hookup
Exterior
Exterior Feature Rain Gutters, Storage, Sprinkler System, Garden
Garage Spaces 2.0
Community Features Public Transportation, Shopping, Tennis Court(s), Park, Walk/Jog Trails, Golf, Medical Facility, Highway Access, House of Worship, Public School, T-Station
Utilities Available for Electric Range, for Electric Dryer, Washer Hookup, Icemaker Connection
Waterfront Description Beach Front, Lake/Pond, Unknown To Beach, Beach Ownership(Public)
Roof Type Shingle
Total Parking Spaces 6
Garage Yes
Building
Lot Description Cul-De-Sac, Cleared, Level
Foundation Concrete Perimeter
Sewer Private Sewer
Water Public
Schools
Elementary Schools Heights
Middle Schools Sharon Middle
High Schools Sharon High
Others
Senior Community false
Acceptable Financing Contract
Listing Terms Contract
Read Less
Bought with Linda Dillon • Homes of Distinction Realty Inc.



