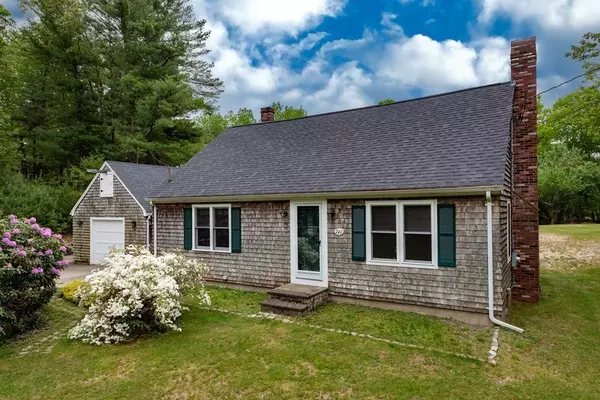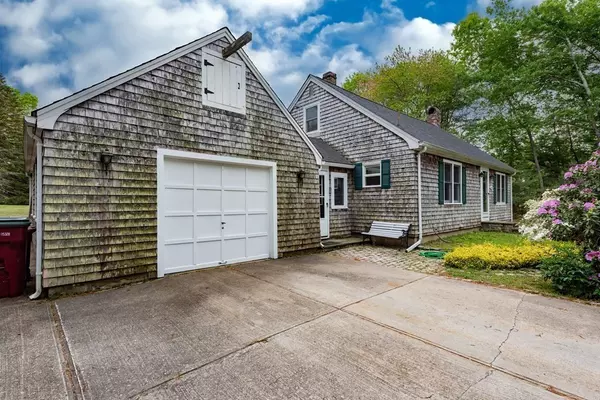For more information regarding the value of a property, please contact us for a free consultation.
741 Plymouth St Middleboro, MA 02346
Want to know what your home might be worth? Contact us for a FREE valuation!

Our team is ready to help you sell your home for the highest possible price ASAP
Key Details
Sold Price $480,000
Property Type Single Family Home
Sub Type Single Family Residence
Listing Status Sold
Purchase Type For Sale
Square Footage 2,014 sqft
Price per Sqft $238
MLS Listing ID 72993271
Sold Date 07/27/22
Style Cape
Bedrooms 3
Full Baths 2
HOA Y/N false
Year Built 1930
Annual Tax Amount $4,843
Tax Year 2022
Lot Size 0.940 Acres
Acres 0.94
Property Description
Welcome to 741 Plymouth Street Open House Sat 6/11 11:00-12:30pm Come visit this Large Country Cape home that has loads of charm, character and wonderful wood details. Not only does the home included a good size eat in kitchen it also offers a living room with a stone fireplace and wood ceiling, three good size bedroom plus an additional room that could be used as an exercise room, a home office, or room for whatever you may desire. Wait there's more! The breezeway is heated for additional living space. It leads out to the deck and a very large level yard for all sorts of summer entertaining, growing a garden or playing any outside games. It could even fit a pool in the future. Come see how you can make this your dream home! Great location nice and serene yet not to far from everything.
Location
State MA
County Plymouth
Zoning Residental
Direction Rt 44 to Rt 105 Plympton St towards Middleboro Center take left onto Plymouth St
Rooms
Basement Full, Bulkhead, Concrete, Unfinished
Primary Bedroom Level Main
Kitchen Flooring - Vinyl, Dining Area, Country Kitchen, Exterior Access, Breezeway
Interior
Interior Features Slider, Sitting Room
Heating Baseboard, Oil
Cooling None
Flooring Vinyl, Carpet, Laminate, Flooring - Stone/Ceramic Tile
Fireplaces Number 1
Fireplaces Type Living Room
Appliance Range, Dishwasher, Oil Water Heater, Utility Connections for Electric Range, Utility Connections for Electric Oven
Exterior
Exterior Feature Rain Gutters, Stone Wall
Garage Spaces 1.0
Community Features Shopping, Walk/Jog Trails, Laundromat, Conservation Area, Highway Access, House of Worship, Public School, T-Station
Utilities Available for Electric Range, for Electric Oven
Roof Type Shingle
Total Parking Spaces 8
Garage Yes
Building
Lot Description Wooded, Level
Foundation Concrete Perimeter
Sewer Private Sewer
Water Public
Read Less
Bought with Brett Holmgren • Kinlin Grover Compass



