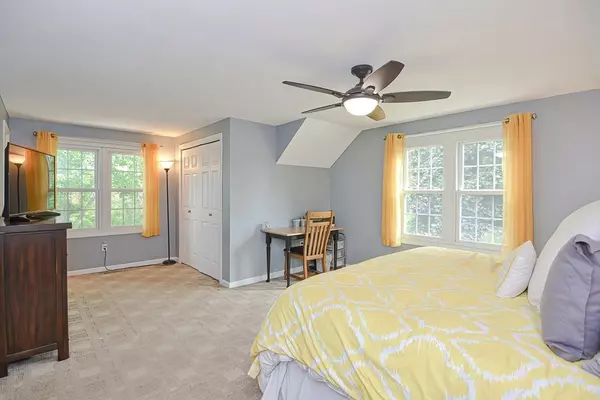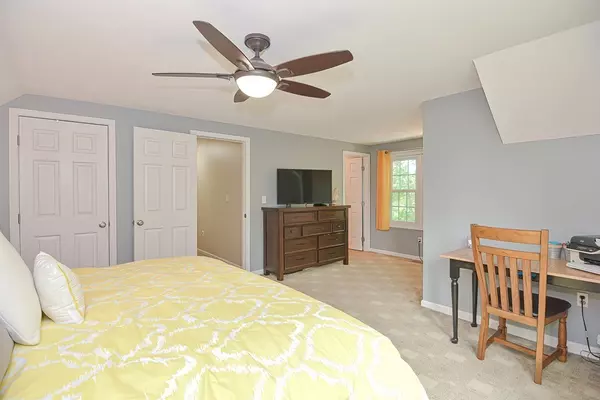For more information regarding the value of a property, please contact us for a free consultation.
38 Harris Ln Ludlow, MA 01056
Want to know what your home might be worth? Contact us for a FREE valuation!

Our team is ready to help you sell your home for the highest possible price ASAP
Key Details
Sold Price $420,000
Property Type Single Family Home
Sub Type Single Family Residence
Listing Status Sold
Purchase Type For Sale
Square Footage 1,929 sqft
Price per Sqft $217
MLS Listing ID 72992682
Sold Date 07/28/22
Style Cape
Bedrooms 3
Full Baths 2
Half Baths 1
HOA Y/N false
Year Built 1986
Annual Tax Amount $6,236
Tax Year 2022
Lot Size 0.510 Acres
Acres 0.51
Property Description
This move-in ready, gorgeous Cape is located on a quiet cul-de-sac and is located minutes from the Mass Pike. Downstairs you will find a formal sitting room with hardwood floors and a pellet stove, leading to a dining room with a huge window overlooking a private back yard. Kitchen has been updated with new 2020 appliances, and has an over-sized pantry cabinet. The first floor bathroom includes a laundry room with washer/dryer. First floor bonus room could be a media room or additional living room. On the second floor each bedroom has its own walk-in closet, and includes an over-sized linen closet. The completely dry basement has custom shelving, a workbench, and is fully framed/insulated. It even includes framing for recessed lighting- ready for you to finish as you'd like! Roof, siding, and TRIPLE pane windows are 10 years old. New 2022 window treatments. Yard has a sprinkler system and side yard is fully fenced. Generator switch in garage, and house has security system.
Location
State MA
County Hampden
Zoning RES A
Direction 5 minutes off of the Mass Pike. Turn off Chapin St. Use Google Maps
Rooms
Family Room Flooring - Wall to Wall Carpet, Deck - Exterior, Slider
Basement Full, Partially Finished, Concrete
Primary Bedroom Level Second
Dining Room Flooring - Hardwood, Window(s) - Bay/Bow/Box
Kitchen Flooring - Stone/Ceramic Tile, Pantry, Breakfast Bar / Nook, Lighting - Pendant
Interior
Interior Features Bathroom - Half, Bathroom - Full, Bathroom - Tiled With Tub & Shower, Bathroom, Internet Available - Unknown
Heating Forced Air, Natural Gas
Cooling Central Air
Flooring Tile, Carpet, Hardwood, Flooring - Stone/Ceramic Tile
Fireplaces Number 1
Appliance Range, Dishwasher, Disposal, Microwave, Refrigerator, Washer, Dryer, Gas Water Heater, Tank Water Heater, Plumbed For Ice Maker, Utility Connections for Electric Range, Utility Connections for Electric Oven, Utility Connections for Electric Dryer
Laundry Dryer Hookup - Electric, Washer Hookup, First Floor
Exterior
Exterior Feature Professional Landscaping, Sprinkler System, Garden
Garage Spaces 2.0
Fence Fenced/Enclosed, Fenced
Community Features Public Transportation, Shopping, Pool, Tennis Court(s), Park, Golf, Medical Facility, Laundromat, Highway Access, House of Worship, Private School, Public School
Utilities Available for Electric Range, for Electric Oven, for Electric Dryer, Washer Hookup, Icemaker Connection, Generator Connection
Waterfront Description Beach Front, Lake/Pond, 3/10 to 1/2 Mile To Beach
Roof Type Shingle
Total Parking Spaces 4
Garage Yes
Building
Foundation Concrete Perimeter
Sewer Private Sewer
Water Public
Architectural Style Cape
Schools
Elementary Schools Harris Brook
Middle Schools Paul Baird
High Schools Ludlow Senior
Read Less
Bought with Emmanuel Pedro • Ideal Real Estate Services, Inc.



