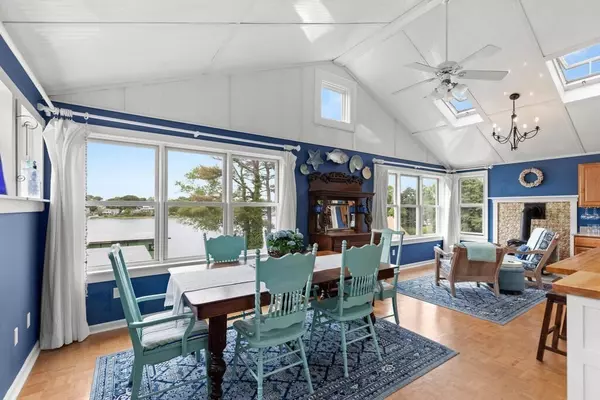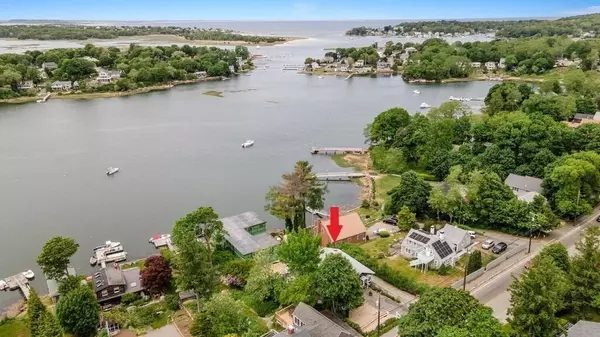For more information regarding the value of a property, please contact us for a free consultation.
496 Washington St Gloucester, MA 01930
Want to know what your home might be worth? Contact us for a FREE valuation!

Our team is ready to help you sell your home for the highest possible price ASAP
Key Details
Sold Price $750,000
Property Type Single Family Home
Sub Type Single Family Residence
Listing Status Sold
Purchase Type For Sale
Square Footage 1,866 sqft
Price per Sqft $401
MLS Listing ID 72990539
Sold Date 07/29/22
Style Cottage
Bedrooms 3
Full Baths 2
HOA Y/N false
Year Built 1968
Annual Tax Amount $5,861
Tax Year 2022
Lot Size 5,662 Sqft
Acres 0.13
Property Description
Magnificent sunsets over the Mill River and beautiful views of Wingaersheek Beach and Ipswich Bay are daily indulgences in this sweet, spacious Cottage in Gloucester's Riverdale neighborhood as are visits to the picturesque lighthouse in the charming nearby seaside village of Annisquam. Built in 1968, this home features 1,866 sf of living space and not one but two Trex decks, a babbling pond, and a lower yard with a patio and firepit! Even better is that you can enjoy the views and easy living indoors in this home with three bedrooms and two full bathrooms. In addition to a street-level main living area with a kitchen, dining area and living room, this home offers a cozy sitting area with a gas stove. Ample parking makes it easy to entertain! Enjoy all that Gloucester has to offer including resident privileges at Gloucester's renown Good Harbor, Plum Cove and Wingaersheek beaches, many boat landings, great restaurants, shops and more. EXTRA PARKING ACROSS THE STREET.
Location
State MA
County Essex
Area Riverdale
Zoning R-10
Direction Use GPS
Rooms
Family Room Flooring - Wood, Open Floorplan, Lighting - Pendant
Primary Bedroom Level First
Dining Room Ceiling Fan(s), Vaulted Ceiling(s), Flooring - Wood, Breakfast Bar / Nook, Deck - Exterior, Exterior Access, Open Floorplan, Lighting - Overhead
Kitchen Flooring - Wood, Countertops - Stone/Granite/Solid, Lighting - Pendant
Interior
Interior Features Closet, Lighting - Overhead, Entrance Foyer
Heating Electric Baseboard, Natural Gas, Electric
Cooling Window Unit(s)
Flooring Tile, Vinyl, Hardwood, Parquet, Flooring - Vinyl
Fireplaces Type Living Room
Appliance Range, Dishwasher, Microwave, Refrigerator, Washer, Dryer, Electric Water Heater, Utility Connections for Electric Range, Utility Connections for Electric Dryer
Laundry Washer Hookup, Second Floor
Exterior
Exterior Feature Rain Gutters, Storage
Community Features Public Transportation, Shopping, Tennis Court(s), Park, Walk/Jog Trails, Stable(s), Golf, Medical Facility, Laundromat, Conservation Area, Highway Access, House of Worship, Marina, Public School, T-Station
Utilities Available for Electric Range, for Electric Dryer, Washer Hookup
Waterfront Description Beach Front, Ocean, Beach Ownership(Public)
View Y/N Yes
View Scenic View(s)
Roof Type Shingle
Total Parking Spaces 5
Garage No
Building
Lot Description Sloped, Steep Slope
Foundation Concrete Perimeter
Sewer Public Sewer
Water Public
Architectural Style Cottage
Schools
Elementary Schools Beeman Es
Middle Schools O'Maley Inno Ms
High Schools Gloucester Hs
Read Less
Bought with Theresa Scatterday • J. Barrett & Company



