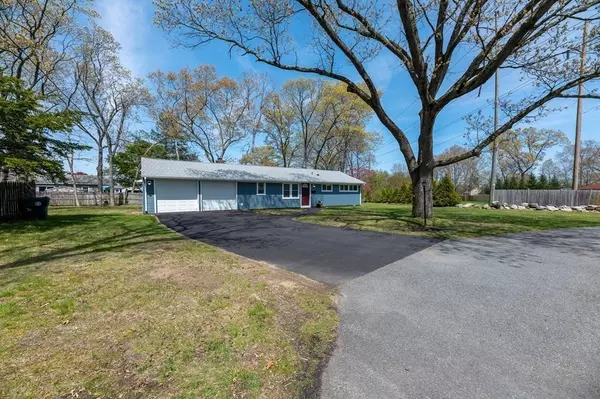For more information regarding the value of a property, please contact us for a free consultation.
6 Chatworth Ave Warwick, RI 02886
Want to know what your home might be worth? Contact us for a FREE valuation!

Our team is ready to help you sell your home for the highest possible price ASAP
Key Details
Sold Price $400,000
Property Type Single Family Home
Sub Type Single Family Residence
Listing Status Sold
Purchase Type For Sale
Square Footage 1,826 sqft
Price per Sqft $219
Subdivision Sheraton Park/Greenwood
MLS Listing ID 72977667
Sold Date 07/15/22
Style Ranch
Bedrooms 3
Full Baths 1
Year Built 1952
Annual Tax Amount $4,315
Tax Year 2021
Lot Size 0.540 Acres
Acres 0.54
Property Description
Come see this fully renovated 1 level living Ranch on over half an acre lot set in a quiet Cul de sac! Brand NEW kitchen features granite countertops, with soft close cabinetry, breakfast bar, stainless steel appliances and tile flooring. Updated full bath features new tile flooring, new wall tiles and new fixtures. Freshly painted through-out with newly re-finished gleaming hardwoods in the living room and brand new luxury vinyl plank flooring thru out the rest of the home. Enjoy the conveniences of 1 level living with a main floor laundry closet. Two fireplaces offer multiple options for its new owner. Head down to the finished basement with a large living space perfect for all your bonus room needs. This property also features newer Roof, Vinyl Siding, large Driveway with plenty of parking, Garage Doors, Gutters, Sewer connection, newer Windows, and LED Lighting. Private backyard with a patio space perfect for hosting parties and cookouts. Nothing to do but move in! Don't miss out!
Location
State RI
County Kent
Zoning A7
Direction Please see Google Maps for directions.
Rooms
Basement Partial, Finished, Slab
Primary Bedroom Level Main
Dining Room Flooring - Vinyl, Window(s) - Picture, Open Floorplan, Recessed Lighting
Kitchen Kitchen Island, Cabinets - Upgraded, Open Floorplan, Recessed Lighting
Interior
Interior Features Bathroom - Full, Bathroom - With Shower Stall, Closet - Linen, Enclosed Shower - Plastic, Recessed Lighting, Open Floor Plan, Bathroom, Bonus Room, Finish - Sheetrock, Internet Available - Broadband
Heating Baseboard, Oil
Cooling Wall Unit(s)
Flooring Wood, Tile, Vinyl, Renewable/Sustainable Flooring Materials, Flooring - Stone/Ceramic Tile, Flooring - Vinyl
Fireplaces Number 2
Fireplaces Type Dining Room
Appliance Range, Dishwasher, Disposal, Microwave, Refrigerator, Washer, Dryer, ENERGY STAR Qualified Refrigerator, ENERGY STAR Qualified Dryer, ENERGY STAR Qualified Dishwasher, ENERGY STAR Qualified Washer, Range - ENERGY STAR, Oven - ENERGY STAR, Oil Water Heater, Utility Connections for Electric Range, Utility Connections for Electric Oven, Utility Connections for Electric Dryer
Laundry Laundry Closet, Electric Dryer Hookup, Washer Hookup, First Floor
Exterior
Exterior Feature Rain Gutters
Garage Spaces 2.0
Fence Fenced/Enclosed, Fenced
Utilities Available for Electric Range, for Electric Oven, for Electric Dryer, Washer Hookup
Waterfront Description Beach Front, Bay
Total Parking Spaces 4
Garage Yes
Building
Lot Description Cul-De-Sac, Other
Foundation Slab
Sewer Public Sewer
Water Public
Others
Senior Community false
Acceptable Financing Lender Approval Required
Listing Terms Lender Approval Required
Read Less
Bought with Jody Martins • Keller Williams Elite
GET MORE INFORMATION




