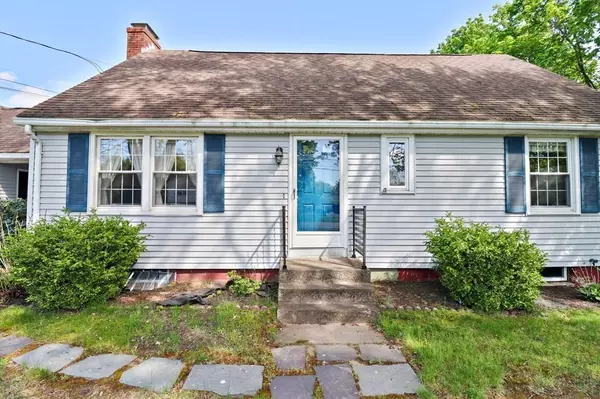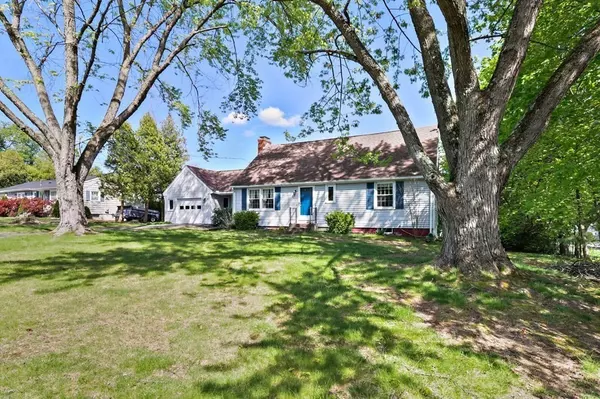For more information regarding the value of a property, please contact us for a free consultation.
38 Wood Dr Ludlow, MA 01056
Want to know what your home might be worth? Contact us for a FREE valuation!

Our team is ready to help you sell your home for the highest possible price ASAP
Key Details
Sold Price $300,000
Property Type Single Family Home
Sub Type Single Family Residence
Listing Status Sold
Purchase Type For Sale
Square Footage 1,869 sqft
Price per Sqft $160
MLS Listing ID 72994488
Sold Date 07/29/22
Style Cape
Bedrooms 4
Full Baths 2
Year Built 1962
Annual Tax Amount $5,057
Tax Year 2022
Lot Size 0.340 Acres
Acres 0.34
Property Description
Welcome home! Desirable neighborhood in Ludlow, this large cape has so much to offer. Hardwood floors thru-out and a TON of closet space. Large kitchen with cabinets galore, and flows nicely to the dining area and living room. Step thru the sliding glass door on to the partially covered trex deck and watch the sunset. Start a fire in the fireplace on snowy days and enjoy the great natural light streaming thru the windows. Two bedrooms on the first floor, full bath with laundry and a large open entryway complete the first floor. Walk out basement has so much potential for additional living space. Large yard with a nice view and one car garage. This home is ready for the next owners to create wonderful memories in and make their own. Call today to schedule your showing.
Location
State MA
County Hampden
Zoning RES A
Direction Right off Center St onto Hunter Rd. Right off Hunter Rd onto Wood Dr.
Rooms
Basement Full, Walk-Out Access
Primary Bedroom Level First
Dining Room Exterior Access, Slider
Kitchen Flooring - Laminate
Interior
Heating Baseboard, Oil
Cooling Ductless
Flooring Carpet, Hardwood
Fireplaces Number 1
Fireplaces Type Dining Room
Appliance Range, Dishwasher, Washer, Dryer, Oil Water Heater, Utility Connections for Electric Range, Utility Connections for Electric Oven
Laundry First Floor
Exterior
Garage Spaces 1.0
Community Features Shopping, Highway Access, Public School
Utilities Available for Electric Range, for Electric Oven
Roof Type Shingle
Total Parking Spaces 2
Garage Yes
Building
Foundation Concrete Perimeter, Block
Sewer Private Sewer
Water Public
Architectural Style Cape
Read Less
Bought with The Crowley Team • Neilsen Realty LLC



