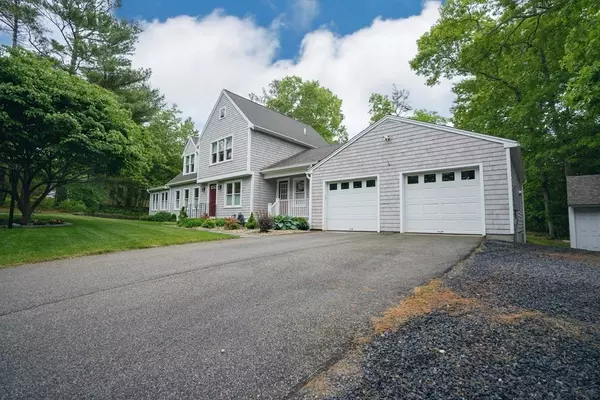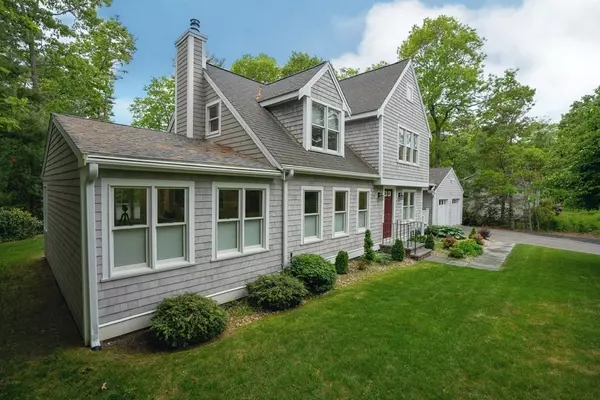For more information regarding the value of a property, please contact us for a free consultation.
25 Pond Avenue Plymouth, MA 02360
Want to know what your home might be worth? Contact us for a FREE valuation!

Our team is ready to help you sell your home for the highest possible price ASAP
Key Details
Sold Price $799,000
Property Type Single Family Home
Sub Type Single Family Residence
Listing Status Sold
Purchase Type For Sale
Square Footage 1,731 sqft
Price per Sqft $461
Subdivision Manomet Bluffs
MLS Listing ID 72992124
Sold Date 07/29/22
Style Cape
Bedrooms 2
Full Baths 2
Half Baths 1
HOA Y/N true
Year Built 1950
Annual Tax Amount $7,025
Tax Year 2022
Lot Size 0.400 Acres
Acres 0.4
Property Description
Perfection and serenity at Rabbit Pond in desirable Manomet Bluffs. This home was meticulously renovated in 2020. Large open living area with beautiful hardwood floors. The first floor plan has an open-concept w/ chef's kitchen featuring a center island & a wall pantry. New quartz countertops & stainless steel appliance. Totally open to dining & living room. Features include recessed lighting which illuminates wall artwork. Main bedroom on the first floor has vaulted ceiling, a double vanity, walk-in rain shower and walk-in closet with built in draws & shoe racks. Fabulous first floor laundry/mudroom off the the back hall entry door. Upstairs has a spacious office w/ two large closets & another bedroom w/ a full jacuzzi bath & a separate shower. Anderson slider off the kitchen opens to a huge maintenance free deck & stone patio plus a large shed. You can kayak, swim or canoe right across the street or walk to Fisherman's Landing or Churchill's Landing for access to the beach. Come sea!
Location
State MA
County Plymouth
Area Manomet
Zoning Res
Direction Rt 3A to Pond Avenue.
Rooms
Basement Full, Interior Entry, Bulkhead, Concrete
Primary Bedroom Level First
Dining Room Bathroom - Half, Flooring - Hardwood, Recessed Lighting
Kitchen Cathedral Ceiling(s), Flooring - Hardwood, Dining Area, Pantry, Countertops - Upgraded, Kitchen Island, Breakfast Bar / Nook, Cabinets - Upgraded, Deck - Exterior, Open Floorplan, Recessed Lighting
Interior
Interior Features Bathroom - Full, Closet, Closet/Cabinets - Custom Built, Attic Access, Office
Heating Central, Forced Air, Oil
Cooling Central Air
Flooring Wood, Tile, Carpet, Marble, Flooring - Hardwood
Appliance Range, Dishwasher, Microwave, Oil Water Heater, Utility Connections for Electric Range
Laundry First Floor
Exterior
Exterior Feature Rain Gutters, Storage, Professional Landscaping, Decorative Lighting, Other
Garage Spaces 2.0
Community Features Public Transportation, Shopping, Tennis Court(s), Park, Golf, Medical Facility, Laundromat, Conservation Area, Highway Access, House of Worship, Public School
Utilities Available for Electric Range
Waterfront Description Beach Front, Lake/Pond, Ocean, 1/10 to 3/10 To Beach, Beach Ownership(Association)
View Y/N Yes
View Scenic View(s)
Roof Type Shingle
Total Parking Spaces 6
Garage Yes
Building
Lot Description Cleared, Level
Foundation Concrete Perimeter
Sewer Inspection Required for Sale
Water Private
Schools
Elementary Schools Indian Brook
Middle Schools Psms
High Schools South
Others
Senior Community false
Acceptable Financing Contract
Listing Terms Contract
Read Less
Bought with Tiffany Weigold • Keller Williams Elite



