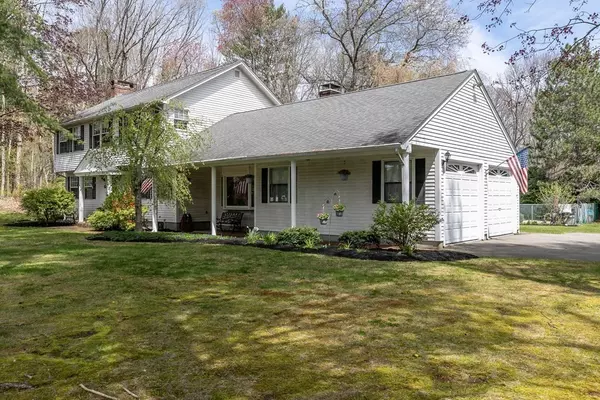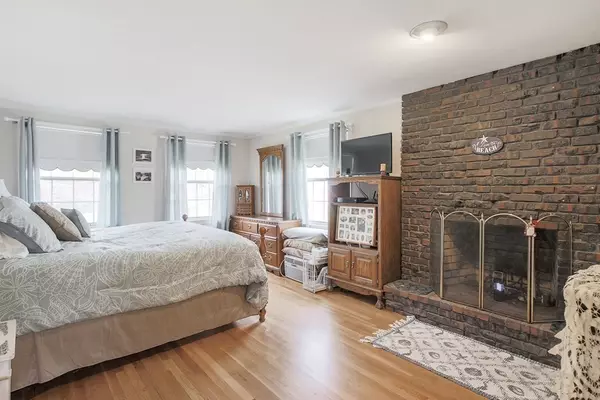For more information regarding the value of a property, please contact us for a free consultation.
38 Mirimichi St Plainville, MA 02762
Want to know what your home might be worth? Contact us for a FREE valuation!

Our team is ready to help you sell your home for the highest possible price ASAP
Key Details
Sold Price $548,000
Property Type Single Family Home
Sub Type Single Family Residence
Listing Status Sold
Purchase Type For Sale
Square Footage 2,052 sqft
Price per Sqft $267
MLS Listing ID 72980979
Sold Date 07/29/22
Style Colonial
Bedrooms 4
Full Baths 2
Half Baths 1
HOA Y/N false
Year Built 1977
Annual Tax Amount $6,283
Tax Year 2022
Lot Size 0.820 Acres
Acres 0.82
Property Description
Back on the market! Can’t beat this location! Charming colonial 9 room, 4 bed 2.5 bath right next to shopping, Plainville Casino, 495, Rt. 1 and Wrentham State Forest. This home is sitting next to conservation land and sits on almost an acre itself. With plenty of parking and a 2 car garage, there is ample room for gatherings both indoor and outdoor. The back deck will lead you to a brick path welcoming you to a fenced-in in-ground pool. Enjoying 3 fireplaces including one in the primary bedroom, you will have plenty of locations to snuggle up in the cold months. Primary bedroom offers a walk-in closet and its own bathroom. Expansive kitchen is lovely with culinary promise. The unfinished basement is a goldmine of conversion potential. Storage won’t be an issue with this 2,052 sq ft home and 2 sheds. New electrical box just out in! Open house Sunday 6/5 11-1
Location
State MA
County Norfolk
Zoning Residentia
Direction Route 1 and 152 (Taunton St) take Mirimichi St- Stay on Mirimichi st, bearing right.
Rooms
Family Room Flooring - Hardwood
Basement Full, Bulkhead, Concrete, Unfinished
Primary Bedroom Level Second
Kitchen Dryer Hookup - Electric, Washer Hookup
Interior
Interior Features Central Vacuum
Heating Forced Air, Oil
Cooling Central Air
Flooring Tile, Carpet, Hardwood
Fireplaces Number 3
Fireplaces Type Family Room, Living Room, Master Bedroom
Appliance Range, Dishwasher, Disposal, Microwave, Refrigerator, Oil Water Heater, Utility Connections for Electric Range, Utility Connections for Electric Oven, Utility Connections for Electric Dryer
Laundry First Floor, Washer Hookup
Exterior
Exterior Feature Rain Gutters, Storage, Fruit Trees
Garage Spaces 2.0
Pool In Ground
Community Features Shopping, Pool, Tennis Court(s), Park, Walk/Jog Trails, Medical Facility, Conservation Area, Highway Access, House of Worship, Public School
Utilities Available for Electric Range, for Electric Oven, for Electric Dryer, Washer Hookup
Roof Type Shingle
Total Parking Spaces 6
Garage Yes
Private Pool true
Building
Lot Description Easements
Foundation Concrete Perimeter
Sewer Private Sewer
Water Public
Schools
Elementary Schools Anna Ware
Middle Schools King Philip
High Schools King Philip
Others
Senior Community false
Read Less
Bought with Miguel Barbosa • Keller Williams Elite
GET MORE INFORMATION




