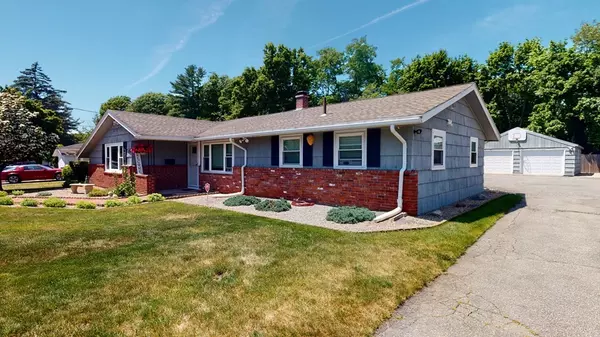For more information regarding the value of a property, please contact us for a free consultation.
118 Christopher Rd Brockton, MA 02302
Want to know what your home might be worth? Contact us for a FREE valuation!

Our team is ready to help you sell your home for the highest possible price ASAP
Key Details
Sold Price $480,000
Property Type Single Family Home
Sub Type Single Family Residence
Listing Status Sold
Purchase Type For Sale
Square Footage 1,312 sqft
Price per Sqft $365
MLS Listing ID 73009257
Sold Date 07/29/22
Style Ranch
Bedrooms 3
Full Baths 1
HOA Y/N false
Year Built 1960
Annual Tax Amount $4,741
Tax Year 2023
Lot Size 0.260 Acres
Acres 0.26
Property Description
Move right in to this 3 Bed 1 bath home on a quiet street near Abington/Brockton line. Enjoy the ease of one level living with a Beautifully updated open concept kitchen/dining area that flows wonderfully into the Generous and Comfy living area. This home boasts gorgeous plank flooring in the kitchen and dining room, granite counters and SS Appliance as well as a greenhouse window over the sink and a walk-in laundry/pantry room right off the kitchen. The Bath is updated and bright. The living room is spacious & comes equipped with a wood burning stove for supplemental heat. Walk right out from the living room into the beautifully landscaped yard that includes Lots or green area, a deck, new fencing and a Generous detached 2 car garage. This yard is perfect for entertaining and is large enough to house a pool. The house has been Professionally wired for a generator for those unexpected outages. Ample parking and close to shopping and highways. Subj to seller securing suitable housing.
Location
State MA
County Plymouth
Zoning R1C
Direction North Quincy St. to Christopher
Rooms
Primary Bedroom Level Main
Dining Room Ceiling Fan(s), Flooring - Wood
Kitchen Flooring - Wood, Window(s) - Bay/Bow/Box, Pantry, Countertops - Stone/Granite/Solid, Breakfast Bar / Nook, Cabinets - Upgraded, Open Floorplan, Recessed Lighting, Peninsula
Interior
Heating Baseboard, Oil, Wood, Wood Stove
Cooling Window Unit(s), Wall Unit(s)
Flooring Wood, Carpet, Stone / Slate
Fireplaces Number 1
Fireplaces Type Living Room
Appliance Range, Dishwasher, Microwave, Refrigerator, Oil Water Heater, Tank Water Heater, Utility Connections for Electric Range, Utility Connections for Electric Dryer
Laundry Flooring - Wood, Countertops - Stone/Granite/Solid, French Doors, Main Level, Electric Dryer Hookup, Washer Hookup, First Floor
Exterior
Exterior Feature Rain Gutters
Garage Spaces 2.0
Community Features Public Transportation, Shopping, Golf, Medical Facility, Highway Access, House of Worship, Public School, T-Station, University
Utilities Available for Electric Range, for Electric Dryer, Washer Hookup
Roof Type Shingle
Total Parking Spaces 6
Garage Yes
Building
Foundation Slab
Sewer Public Sewer
Water Public
Others
Senior Community false
Read Less
Bought with Thompson Realty Group • Keller Williams Elite
GET MORE INFORMATION




