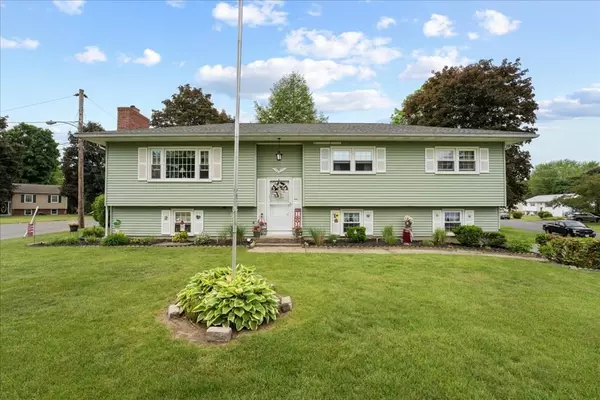For more information regarding the value of a property, please contact us for a free consultation.
140 Paulding Road Ludlow, MA 01056
Want to know what your home might be worth? Contact us for a FREE valuation!

Our team is ready to help you sell your home for the highest possible price ASAP
Key Details
Sold Price $321,000
Property Type Single Family Home
Sub Type Single Family Residence
Listing Status Sold
Purchase Type For Sale
Square Footage 1,840 sqft
Price per Sqft $174
MLS Listing ID 72994156
Sold Date 07/29/22
Style Raised Ranch
Bedrooms 3
Full Baths 1
Half Baths 1
Year Built 1967
Annual Tax Amount $4,878
Tax Year 2022
Lot Size 0.410 Acres
Acres 0.41
Property Description
Welcome home to this 3 bdrm raised ranch style home located in a desirable Ludlow neighborhood! The interior of the home features an eat in kitchen w/ breakfast bar and dining area. Living room and all 3 bedrooms have hardwood floors. Full bath has been recently remodeled and the master bdrm has a convenient half bath. The walkout lower level includes another large family room area with fireplace. There are replacement windows throughout, the gas furnace and central air conditioning is 10 years old, and the roof is 7 years old (all APO). Washer, dryer, refrigerator and gas stove to remain. Enjoy a fabulous covered deck overlooking just under a half acre corner lot with inground sprinklers (separately metered). A 2 car garage, town water, town sewer and natural gas heat. Don't wait on this one....there is loads of potential and opportunities like this one are rare in this price range!
Location
State MA
County Hampden
Zoning RES A
Direction off Center Street (Route 21)
Rooms
Family Room Flooring - Wall to Wall Carpet
Basement Walk-Out Access, Garage Access
Primary Bedroom Level First
Dining Room Flooring - Vinyl, Open Floorplan
Kitchen Flooring - Vinyl, Breakfast Bar / Nook
Interior
Heating Forced Air, Electric Baseboard, Natural Gas
Cooling Central Air
Fireplaces Number 1
Fireplaces Type Family Room
Appliance Range, Refrigerator, Washer, Dryer, Utility Connections for Gas Range
Laundry In Basement
Exterior
Garage Spaces 2.0
Utilities Available for Gas Range
Roof Type Shingle
Total Parking Spaces 4
Garage Yes
Building
Lot Description Corner Lot
Foundation Concrete Perimeter
Sewer Public Sewer
Water Public
Architectural Style Raised Ranch
Read Less
Bought with Ahmet Gunay • Premier Choice Realty, Inc.



