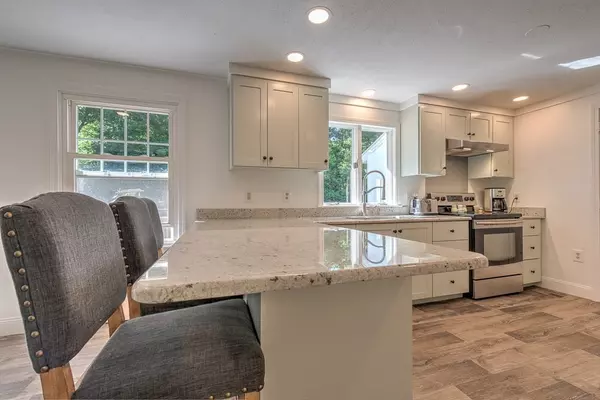For more information regarding the value of a property, please contact us for a free consultation.
21 Oak St Millville, MA 01529
Want to know what your home might be worth? Contact us for a FREE valuation!

Our team is ready to help you sell your home for the highest possible price ASAP
Key Details
Sold Price $360,000
Property Type Single Family Home
Sub Type Single Family Residence
Listing Status Sold
Purchase Type For Sale
Square Footage 1,200 sqft
Price per Sqft $300
MLS Listing ID 72997485
Sold Date 08/03/22
Style Ranch
Bedrooms 2
Full Baths 2
Year Built 1977
Annual Tax Amount $3,684
Tax Year 2022
Lot Size 1.280 Acres
Acres 1.28
Property Description
Don't miss your opportunity to own this 2 bedroom, 2 bath ranch home situated on a beautiful corner lot on a quiet side street. As you enter through the front door, you will find the large living area with a fireplace and bright bay window. French doors open to the kitchen and dining area which has been recently renovated with custom maple cabinets, stainless steel appliances and granite countertops with a peninsula island for seating. The 2 generous sized bedrooms have great closet spaces, and the primary bedroom has an attached full bathroom with a tile shower and updated vanity. The basement offers ample storage area, a laundry room, and potential to be finished. There is a nice sized driveway that allows for great off-street parking and an oversized one car garage. There is a newer back deck that leads to the large, beautifully manicured backyard and lawn area, this property is over an acre in size. This home is in a great location, minutes to 146, local schools and area amenities.
Location
State MA
County Worcester
Zoning VCD
Direction Main St to Oak St or Chestnut Hill Road to Oak St.
Rooms
Basement Full, Interior Entry, Bulkhead, Sump Pump, Unfinished
Primary Bedroom Level First
Dining Room Flooring - Laminate, Deck - Exterior
Kitchen Flooring - Laminate, Countertops - Stone/Granite/Solid, Kitchen Island, Recessed Lighting, Remodeled, Stainless Steel Appliances
Interior
Heating Forced Air, Oil
Cooling Central Air
Flooring Wood, Tile, Carpet, Laminate
Fireplaces Number 1
Appliance Range, Refrigerator, Range Hood
Laundry In Basement
Exterior
Exterior Feature Rain Gutters
Garage Spaces 1.0
Community Features Walk/Jog Trails, Bike Path, Highway Access, House of Worship, Public School
Roof Type Shingle
Total Parking Spaces 8
Garage Yes
Building
Lot Description Corner Lot, Level
Foundation Concrete Perimeter
Sewer Private Sewer
Water Private
Schools
Elementary Schools Mes/Jfk
Middle Schools Fwhms
High Schools Bmr
Others
Acceptable Financing Contract
Listing Terms Contract
Read Less
Bought with Priscilla Romasco Kryger • Custom Home Realty, Inc.
GET MORE INFORMATION




