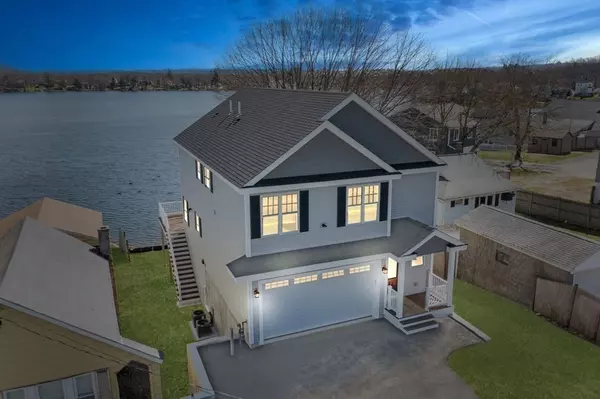For more information regarding the value of a property, please contact us for a free consultation.
218 Millbury Ave Millbury, MA 01527
Want to know what your home might be worth? Contact us for a FREE valuation!

Our team is ready to help you sell your home for the highest possible price ASAP
Key Details
Sold Price $850,000
Property Type Single Family Home
Sub Type Single Family Residence
Listing Status Sold
Purchase Type For Sale
Square Footage 2,834 sqft
Price per Sqft $299
MLS Listing ID 72967073
Sold Date 08/02/22
Style Colonial, Contemporary
Bedrooms 3
Full Baths 2
Half Baths 2
Year Built 2022
Annual Tax Amount $2,353
Tax Year 2022
Lot Size 6,969 Sqft
Acres 0.16
Property Description
New Construction Waterfront Colonial with 3 floors of living! Quality construction & workmanship by local custom home builder w/all the upgrades! This gorgeous home is located on Dorothy (148 acres) Pond, full recreation --- ready for all your Summer fun with an eastern exposure to enjoy those beautiful sunrises! Custom wainscotting & double crown moldings, 9 ft ceiling on 1st flr, Shaker style white cabinetry in kitchen w/ soft close drawers & doors, Quartz countertop, under cabinet lighting, stainless appliances w/french door refrigerator, natural gas stove, recessed lighting throughout, spacious 12 x 32 composite deck w/ vinyl railings, hardwoods & wired for generator, master bath with soaking tub/tile surround, tiled shower & double vanity with barn door, high-efficient natural gas furnace & central AC w/3 zones, built-energy efficient w/open and closed cell foam insulation, 2 car garage w/opener. Home is done and occupancy permit in hand! Great commuter location!
Location
State MA
County Worcester
Zoning Res
Direction Route 20 to Millbury Ave
Rooms
Family Room Walk-In Closet(s), Flooring - Vinyl, Wet Bar, Exterior Access, Recessed Lighting
Basement Full, Finished, Walk-Out Access, Interior Entry, Radon Remediation System
Primary Bedroom Level Second
Dining Room Flooring - Hardwood, Deck - Exterior, Open Floorplan, Recessed Lighting, Crown Molding
Kitchen Kitchen Island, Cabinets - Upgraded, Country Kitchen, Open Floorplan, Recessed Lighting, Stainless Steel Appliances, Gas Stove, Crown Molding
Interior
Interior Features Bathroom - Half, Closet, Countertops - Stone/Granite/Solid, Wainscoting, Crown Molding, Recessed Lighting, Bathroom, Foyer, Entry Hall
Heating Forced Air, Natural Gas
Cooling Central Air
Flooring Tile, Carpet, Hardwood, Flooring - Stone/Ceramic Tile, Flooring - Hardwood
Fireplaces Number 2
Fireplaces Type Family Room, Living Room
Appliance Microwave, ENERGY STAR Qualified Refrigerator, ENERGY STAR Qualified Dishwasher, Range - ENERGY STAR, Gas Water Heater, Tank Water Heaterless, Water Heater, Plumbed For Ice Maker, Utility Connections for Gas Range, Utility Connections for Gas Oven, Utility Connections for Electric Dryer
Laundry Closet/Cabinets - Custom Built, Flooring - Stone/Ceramic Tile, Electric Dryer Hookup, Washer Hookup, Second Floor
Exterior
Garage Spaces 2.0
Community Features Public Transportation, Shopping, Park, Golf, Medical Facility, Bike Path, Highway Access, House of Worship, Private School, Public School, T-Station, University, Sidewalks
Utilities Available for Gas Range, for Gas Oven, for Electric Dryer, Washer Hookup, Icemaker Connection, Generator Connection
Waterfront Description Waterfront, Beach Front, Pond, Direct Access, Public, Lake/Pond, Beach Ownership(Other (See Remarks))
Roof Type Shingle
Total Parking Spaces 3
Garage Yes
Building
Lot Description Other
Foundation Concrete Perimeter
Sewer Public Sewer
Water Public
Architectural Style Colonial, Contemporary
Schools
Elementary Schools Elmwood St Elem
Middle Schools Shaw Middle
High Schools Millbury Jr/Sr
Read Less
Bought with Kate Maher • Emerson REALTORS®



