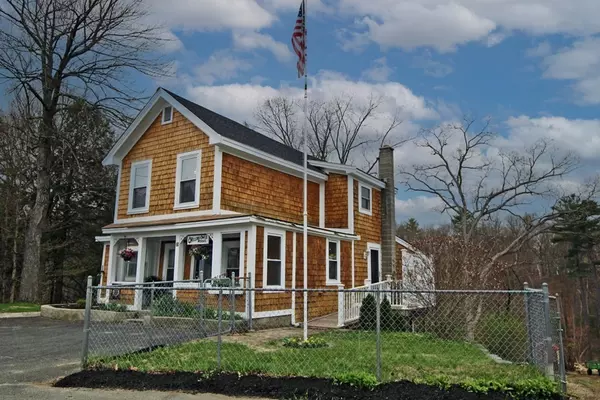For more information regarding the value of a property, please contact us for a free consultation.
39 Montague Ave Montague, MA 01347
Want to know what your home might be worth? Contact us for a FREE valuation!

Our team is ready to help you sell your home for the highest possible price ASAP
Key Details
Sold Price $249,000
Property Type Single Family Home
Sub Type Single Family Residence
Listing Status Sold
Purchase Type For Sale
Square Footage 1,294 sqft
Price per Sqft $192
MLS Listing ID 72977145
Sold Date 08/03/22
Style Cottage
Bedrooms 3
Full Baths 2
Year Built 1900
Annual Tax Amount $2,338
Tax Year 2021
Lot Size 4,356 Sqft
Acres 0.1
Property Description
This charming Cottage has been in the same family for three generations and recently experienced a remarkable renovation. Set in the heart of the quaint Lake Pleasant community. Right across from Rutters Park and a few minutes walk to the Lake and the famous Bridge of Names, Post Office, and Lake Pleasant Village Association meeting house. You will feel welcome as you walk into the living room that opens to the dining room and kitchen with a walk-in pantry. First-floor bedroom and bath with a walk-in shower. The second floor has two bedrooms and a bath that includes the washer and dryer and a walk-in shower. Two great outdoor spaces to enjoy - A covered front porch and a private back deck overlooking conservation land. The natural shingle siding adds to the charm of this sweet home. Located right outside Montague Plains and just 20 minutes to UMASS.
Location
State MA
County Franklin
Area Lake Pleasant
Zoning RS
Direction Route 63 or Millers Falls Rd to Lake Pleasant Road, Broadway to Montague Ave.
Rooms
Basement Full, Walk-Out Access, Interior Entry, Dirt Floor, Concrete
Primary Bedroom Level Second
Kitchen Flooring - Vinyl, Dining Area, Pantry, Cabinets - Upgraded, Exterior Access, Open Floorplan, Recessed Lighting, Remodeled, Stainless Steel Appliances
Interior
Interior Features Internet Available - DSL
Heating Forced Air, Oil
Cooling None
Flooring Vinyl, Carpet, Other
Appliance Microwave, ENERGY STAR Qualified Refrigerator, ENERGY STAR Qualified Dryer, ENERGY STAR Qualified Dishwasher, ENERGY STAR Qualified Washer, Range - ENERGY STAR, Oil Water Heater, Tank Water Heater, Utility Connections for Electric Range
Exterior
Community Features Public Transportation, Shopping, Park, Walk/Jog Trails, Medical Facility, Laundromat, Bike Path, Conservation Area, Highway Access, House of Worship, Private School, Public School
Utilities Available for Electric Range
Roof Type Shingle
Total Parking Spaces 4
Garage No
Building
Lot Description Easements, Level, Sloped
Foundation Block
Sewer Public Sewer
Water Public
Schools
Elementary Schools Hillcrest/Sheff
Middle Schools Gfms 7-8
High Schools Tfhs 9-12
Read Less
Bought with Chuck B. Berube • Berube Real Estate



