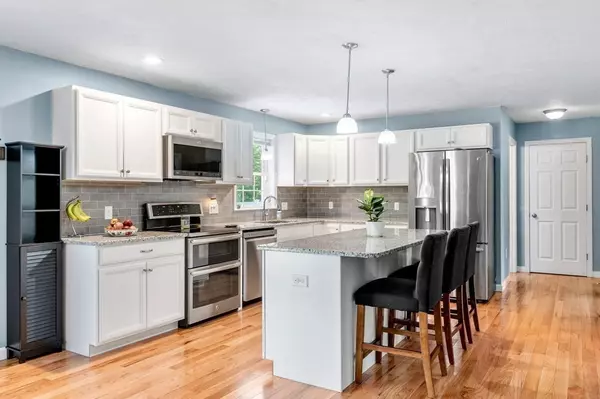For more information regarding the value of a property, please contact us for a free consultation.
7 Irene Ct Millbury, MA 01527
Want to know what your home might be worth? Contact us for a FREE valuation!

Our team is ready to help you sell your home for the highest possible price ASAP
Key Details
Sold Price $657,000
Property Type Single Family Home
Sub Type Single Family Residence
Listing Status Sold
Purchase Type For Sale
Square Footage 2,696 sqft
Price per Sqft $243
MLS Listing ID 72987371
Sold Date 07/28/22
Style Colonial
Bedrooms 4
Full Baths 2
Half Baths 1
HOA Fees $50/ann
HOA Y/N true
Year Built 2016
Annual Tax Amount $7,113
Tax Year 2022
Lot Size 0.460 Acres
Acres 0.46
Property Description
Welcome home! This 2016 built 4 bed, 2.5 bath, 2,696 square foot colonial is ready for its next owner! Step inside the front door and be greeted by a lovely entrance hall with a living room/office to the right and dinning room to the left. In the back of the home you will find a large open eat-in kitchen with granite countertops, tile backsplash, and stainless steal appliances. A large family room is off the kitchen perfect for entertaining and movie nights! A half bathroom with laundry completes the first floor. Upstairs you will find a master bedroom with master bathroom and walk-in closet. Three good size bedrooms and a full bathroom complete the second floor. Outside you get the best of both worlds by being in a lovely neighborhood but you have a fully fenced in private backyard. The home is in a wonderful location being 1.4 miles from the Mass Pike entrance, 3.9 miles to Blackstone Valley Shoppes, and minutes away to numerous grocery stores and shops. Offer deadline 5/31/22 @3pm.
Location
State MA
County Worcester
Zoning RES
Direction Off of Route 122, to Wheelock, to Oak Pond, to Overlook, to Irene Court
Rooms
Family Room Flooring - Wall to Wall Carpet
Basement Full, Garage Access, Unfinished
Primary Bedroom Level Second
Dining Room Flooring - Hardwood
Kitchen Flooring - Hardwood, Dining Area, Countertops - Stone/Granite/Solid, Stainless Steel Appliances
Interior
Interior Features Home Office
Heating Forced Air, Propane
Cooling Central Air
Flooring Tile, Carpet, Hardwood, Flooring - Wall to Wall Carpet
Fireplaces Number 1
Appliance Range, Dishwasher, Disposal, Microwave, Refrigerator, Washer, Dryer, Electric Water Heater, Utility Connections for Electric Range, Utility Connections for Electric Dryer
Laundry First Floor, Washer Hookup
Exterior
Garage Spaces 2.0
Fence Fenced
Community Features Public Transportation, Shopping, Park, Walk/Jog Trails, Medical Facility, Laundromat, Conservation Area, Highway Access, House of Worship, Private School, Public School, T-Station
Utilities Available for Electric Range, for Electric Dryer, Washer Hookup
Roof Type Shingle
Total Parking Spaces 4
Garage Yes
Building
Lot Description Cleared
Foundation Concrete Perimeter
Sewer Public Sewer
Water Public
Architectural Style Colonial
Schools
Middle Schools Millbury
High Schools Millbury
Others
Senior Community false
Read Less
Bought with Amy Mullen • RE/MAX Prof Associates



