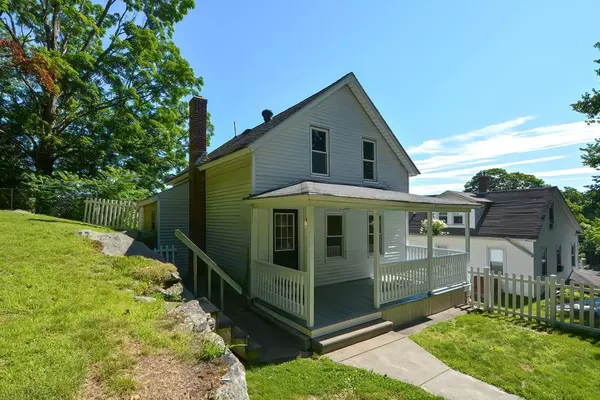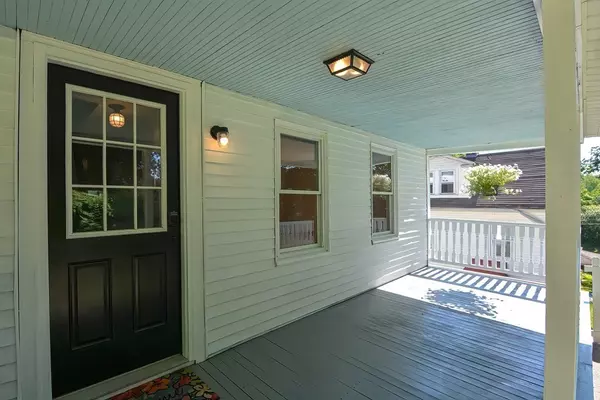For more information regarding the value of a property, please contact us for a free consultation.
62 West Main Street Millbury, MA 01527
Want to know what your home might be worth? Contact us for a FREE valuation!

Our team is ready to help you sell your home for the highest possible price ASAP
Key Details
Sold Price $281,910
Property Type Single Family Home
Sub Type Single Family Residence
Listing Status Sold
Purchase Type For Sale
Square Footage 802 sqft
Price per Sqft $351
MLS Listing ID 73003119
Sold Date 08/05/22
Style Bungalow
Bedrooms 2
Full Baths 1
Half Baths 1
Year Built 1860
Annual Tax Amount $2,257
Tax Year 2022
Lot Size 9,147 Sqft
Acres 0.21
Property Description
AFFORDable SF or INVesTORs TAkE NoTE. OPPORTUNITY knocks and this one checks ALL the boxes. Town water, town sewer, 1 and 1/2 story bungalow, Front Porch,HW Floors, 2 zones gas heat,& kitchen access to walk out basement. Spacious 2nd fl full bath w/tile, plus 2 Bedrooms. Pre civil war WALK-IN closets? YUP! Aluminum siding and vinyl windows. The fenced backyard is truly a private oasis, apple tree, fire pit, & woods border. Walk to Downtown via sidewalks, Washington St park, quick access to rte 146. 80% freshly painted, updated electrical 100 AMP, Mass Save weatherization 20" of cellulose in attic, HI-Eff boiler with HW storage tank, basement washer and dryer included. Kitchen needs updating. This was a family rental, vacated 6/1, Seller has never lived in the house. Agent is related to Seller. SOLD AS-IS. .sooo.WHAT'S the catch for this amazing price? This house is a rear lot, located behind 60 West Main street. 3ft fenced easement sidewalk, to access house. On street parking.
Location
State MA
County Worcester
Zoning R
Direction Rte 146 exit West Main st, two minutes off the exit. This house is a rear lot, tucked behind #60.
Rooms
Family Room Flooring - Wood
Basement Full, Walk-Out Access, Sump Pump, Concrete, Unfinished
Primary Bedroom Level Second
Kitchen Flooring - Vinyl, Dining Area, Gas Stove
Interior
Heating Baseboard
Cooling Window Unit(s)
Flooring Wood, Tile
Appliance Range, Dishwasher, Refrigerator, Tank Water Heater, Utility Connections for Gas Dryer
Laundry Lighting - Overhead, In Basement
Exterior
Community Features Public Transportation, Shopping, Park, Walk/Jog Trails, Bike Path, Highway Access
Utilities Available for Gas Dryer
Roof Type Shingle
Garage No
Building
Lot Description Corner Lot, Easements, Sloped
Foundation Stone, Brick/Mortar
Sewer Public Sewer
Water Public
Architectural Style Bungalow
Schools
Elementary Schools Elmwood
Middle Schools Shaw
High Schools Millbury High
Others
Senior Community false
Acceptable Financing Contract
Listing Terms Contract
Read Less
Bought with The Balestracci Group • Lamacchia Realty, Inc.



