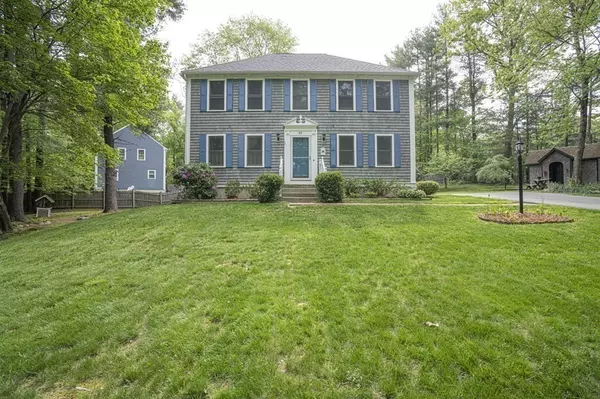For more information regarding the value of a property, please contact us for a free consultation.
33 Johnson Dr Norton, MA 02766
Want to know what your home might be worth? Contact us for a FREE valuation!

Our team is ready to help you sell your home for the highest possible price ASAP
Key Details
Sold Price $530,000
Property Type Single Family Home
Sub Type Single Family Residence
Listing Status Sold
Purchase Type For Sale
Square Footage 1,632 sqft
Price per Sqft $324
Subdivision Patricia Estates
MLS Listing ID 72987109
Sold Date 08/08/22
Style Colonial
Bedrooms 4
Full Baths 1
Half Baths 1
Year Built 1994
Annual Tax Amount $5,995
Tax Year 2022
Lot Size 0.690 Acres
Acres 0.69
Property Description
OPEN HOUSE CANCELLED: ACCEPTED OFFER! Welcome home to 33 Johnson Drive!! Beautiful hip roof Colonial set back off the road in highly desirable "Patricia Estates!" Well landscaped 30,000+ SF lot with nice balance of trees and open space. You'll LOVE the fireplaced family room open to the kitchen area! Kitchen has all SS appliances including a double oven stove, beautiful granite countertops and a tile backsplash! There's a lovely french door out to a relaxing deck which has durable gray trex decking and stylish white railings. Enjoy first floor laundry here as well. There's a formal living room which could also serve as flex space for an at home office. Extras like crown moulding, chair rails, bead board and wainscotting add to the charm of this eye catching home. Upstairs you'll find 4 generous bedrooms and a full bath with "Hollywood style" access to the primary bedroom. The main bedroom can accommodate a king-sized bed and has 2 closets!! Outside there's an oversized shed!
Location
State MA
County Bristol
Zoning R60
Direction North Washington to Johnson Drive
Rooms
Family Room Flooring - Laminate, French Doors, Deck - Exterior, Exterior Access, Crown Molding
Basement Full, Sump Pump, Unfinished
Primary Bedroom Level Second
Dining Room Flooring - Hardwood, Chair Rail
Kitchen Countertops - Stone/Granite/Solid, Stainless Steel Appliances, Crown Molding
Interior
Heating Baseboard, Natural Gas
Cooling Window Unit(s), 3 or More
Flooring Wood, Tile, Laminate
Fireplaces Number 1
Fireplaces Type Family Room
Appliance Range, Dishwasher, Microwave, Refrigerator, Tank Water Heater, Utility Connections for Gas Range, Utility Connections for Electric Dryer
Laundry Bathroom - Half, Flooring - Stone/Ceramic Tile, Crown Molding, First Floor, Washer Hookup
Exterior
Exterior Feature Rain Gutters, Storage
Community Features Golf, Medical Facility, Highway Access, Public School, T-Station
Utilities Available for Gas Range, for Electric Dryer, Washer Hookup
Roof Type Shingle
Total Parking Spaces 6
Garage No
Building
Foundation Concrete Perimeter
Sewer Private Sewer
Water Public
Schools
Elementary Schools Solmonese/Yelle
Middle Schools Nms
High Schools Nhs
Read Less
Bought with The Weiss Team • RE/MAX Executive Realty



