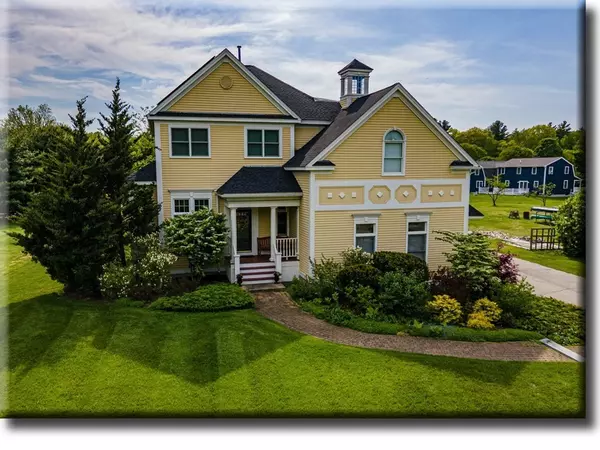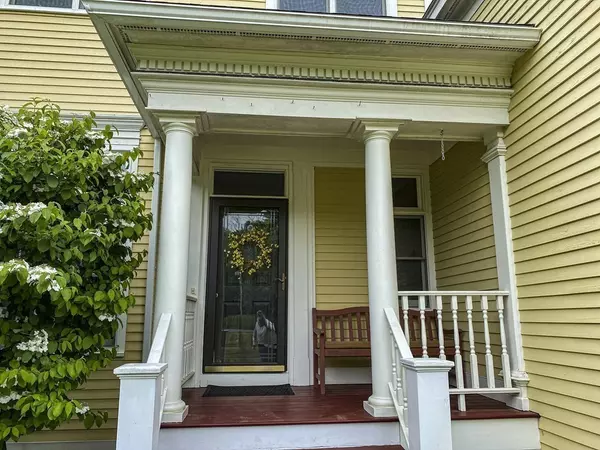For more information regarding the value of a property, please contact us for a free consultation.
19 Elmwood Street Salisbury, MA 01952
Want to know what your home might be worth? Contact us for a FREE valuation!

Our team is ready to help you sell your home for the highest possible price ASAP
Key Details
Sold Price $735,000
Property Type Single Family Home
Sub Type Single Family Residence
Listing Status Sold
Purchase Type For Sale
Square Footage 2,544 sqft
Price per Sqft $288
MLS Listing ID 72993353
Sold Date 08/10/22
Style Cape, Contemporary
Bedrooms 4
Full Baths 2
Half Baths 1
HOA Y/N false
Year Built 1996
Annual Tax Amount $6,883
Tax Year 202
Lot Size 0.500 Acres
Acres 0.5
Property Description
This home has it all… Situated between Cider Hill and the Bartlett Farm in a wonderful country setting and set on a beautifully landscaped half-acre lot with raised beds & mature plantings. The home is perfect for todays lifestyle, open floor plan, hardwood floors, gas fireplace, 4 bedrooms & 2.5 baths, a huge (freshly painted) 2+ car garage with storage, not enough room? Finish the walk out basement (another 750 sq. ft.) The home has been meticulously maintained with solar panels, updated kitchen, new HVAC system with Central Air, & Roof. Move right in and enjoy the summer.
Location
State MA
County Essex
Zoning R2
Direction Main Street to Congress Street, right onto Elmwood Street.
Rooms
Basement Full, Walk-Out Access, Interior Entry, Concrete
Primary Bedroom Level Second
Dining Room Flooring - Hardwood, Open Floorplan
Kitchen Flooring - Hardwood, Dining Area, Countertops - Upgraded, Kitchen Island, Country Kitchen, Exterior Access, Open Floorplan, Gas Stove
Interior
Interior Features Coffered Ceiling(s), Sunken, Wainscoting, Crown Molding, Sitting Room
Heating Central, Natural Gas, Active Solar
Cooling Central Air
Flooring Vinyl, Carpet, Bamboo, Hardwood, Flooring - Hardwood
Fireplaces Number 1
Fireplaces Type Living Room
Appliance Range, Dishwasher, Microwave, Refrigerator, Washer, Dryer, Gas Water Heater, Utility Connections for Gas Range
Laundry Closet - Walk-in, Flooring - Stone/Ceramic Tile, Attic Access, Electric Dryer Hookup, Washer Hookup, Second Floor
Exterior
Exterior Feature Professional Landscaping, Garden
Garage Spaces 2.0
Community Features Public Transportation, Shopping, Tennis Court(s), Park, Golf, Medical Facility, Bike Path, Conservation Area, Highway Access, House of Worship, Private School, Public School
Utilities Available for Gas Range
Waterfront Description Beach Front, Ocean, River, 1 to 2 Mile To Beach, Beach Ownership(Public)
View Y/N Yes
View Scenic View(s)
Roof Type Shingle
Total Parking Spaces 4
Garage Yes
Building
Lot Description Level
Foundation Concrete Perimeter
Sewer Private Sewer
Water Public
Schools
Elementary Schools Salisbury
Middle Schools Triton
High Schools Triton
Others
Senior Community false
Read Less
Bought with Alexis Brophy • RE/MAX Insight



