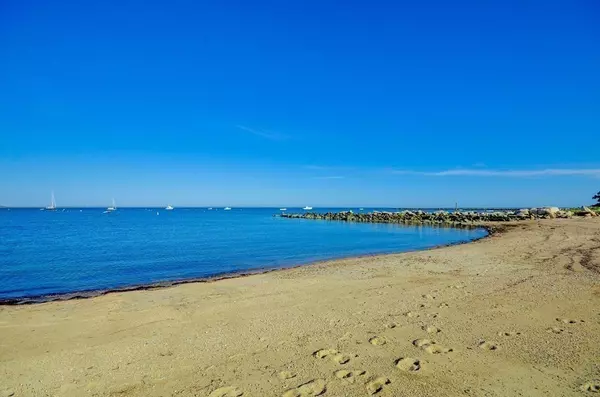For more information regarding the value of a property, please contact us for a free consultation.
8 Highland View Ave Mattapoisett, MA 02739
Want to know what your home might be worth? Contact us for a FREE valuation!

Our team is ready to help you sell your home for the highest possible price ASAP
Key Details
Sold Price $763,000
Property Type Single Family Home
Sub Type Single Family Residence
Listing Status Sold
Purchase Type For Sale
Square Footage 1,508 sqft
Price per Sqft $505
Subdivision Mattapoisett Shores
MLS Listing ID 72997026
Sold Date 08/12/22
Style Ranch
Bedrooms 3
Full Baths 2
HOA Fees $16/ann
HOA Y/N true
Year Built 1982
Annual Tax Amount $5,505
Tax Year 2022
Lot Size 0.280 Acres
Acres 0.28
Property Description
Welcome to 8 Highland View, a special place, close to a private beach where flip flops and golf carts are the norm. Deeded beach rights to a spectacular oasis where one can boat, and relax on this spectacular beach. Don't miss this incredible opportunity to live in a one level, three bedroom, two full bath ranch a block from the water! Completely renovated between 2018 and 2022, this home boasts of an exceptional open floor plan perfect for entertaining, including a designer gourmet kitchen, all new windows, generator hook up, new flooring, central air, outdoor shower, fire pit and professional landscaping. Spend those lazy summer nights lounging on your spacious deck while entertaining friends in this lovely seaside escape. Take your family and enjoy this year round or vacation home. Well water, town sewer and oil heat (furnace 2020).. Don't miss an opportunity to be on vacation all year long.
Location
State MA
County Plymouth
Area Mattapoisett Neck
Zoning W30
Direction Route 6 to Mattapoisett Neck Road to left on Harbor Road and then left onto Highland View Avenue.#8
Rooms
Basement Full
Primary Bedroom Level Main
Dining Room Flooring - Wood, Recessed Lighting, Remodeled
Kitchen Dining Area, Kitchen Island, Breakfast Bar / Nook, Open Floorplan
Interior
Interior Features Cable Hookup, Open Floorplan, Recessed Lighting, Home Office
Heating Baseboard, Oil
Cooling Central Air
Flooring Wood, Laminate, Hardwood
Fireplaces Number 1
Appliance Range, Dishwasher, Refrigerator, Oil Water Heater, Utility Connections for Electric Oven, Utility Connections for Electric Dryer
Laundry Washer Hookup
Exterior
Exterior Feature Rain Gutters, Professional Landscaping, Sprinkler System, Decorative Lighting, Garden, Outdoor Shower
Community Features Public Transportation, Shopping, Walk/Jog Trails, Golf, Laundromat, Highway Access, House of Worship, Private School, Public School
Utilities Available for Electric Oven, for Electric Dryer, Washer Hookup, Generator Connection
Waterfront Description Beach Front, Beach Access, Bay, Harbor, Ocean, 1/10 to 3/10 To Beach, Beach Ownership(Private)
Roof Type Shingle
Total Parking Spaces 4
Garage No
Building
Lot Description Cleared, Level
Foundation Concrete Perimeter
Sewer Public Sewer
Water Private
Architectural Style Ranch
Schools
Elementary Schools Center/Old Hamm
Middle Schools Orrjhs
High Schools Orrhs
Read Less
Bought with Benjamin Toll • Centre Realty Group



