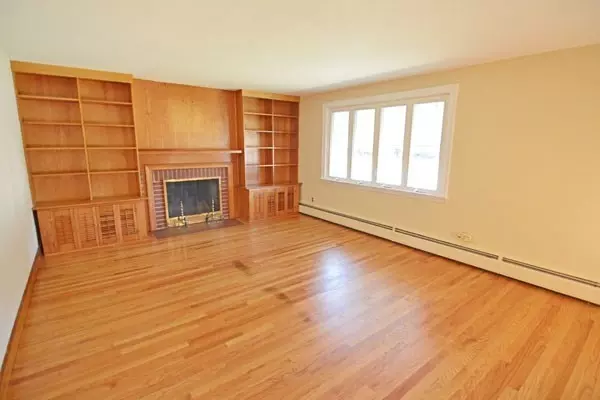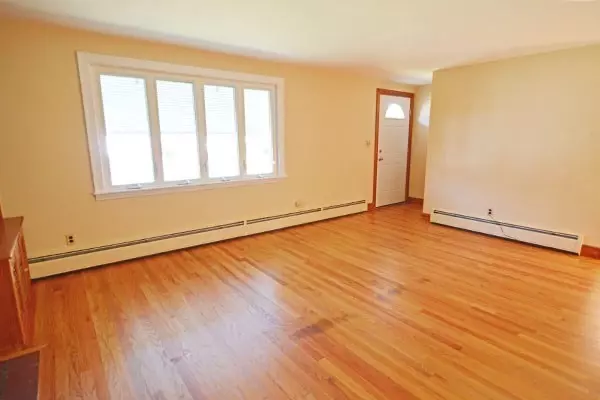For more information regarding the value of a property, please contact us for a free consultation.
96 East Akard Street Ludlow, MA 01056
Want to know what your home might be worth? Contact us for a FREE valuation!

Our team is ready to help you sell your home for the highest possible price ASAP
Key Details
Sold Price $316,000
Property Type Single Family Home
Sub Type Single Family Residence
Listing Status Sold
Purchase Type For Sale
Square Footage 1,468 sqft
Price per Sqft $215
MLS Listing ID 73000508
Sold Date 08/11/22
Style Ranch
Bedrooms 3
Full Baths 2
Year Built 1955
Annual Tax Amount $4,317
Tax Year 2022
Lot Size 0.510 Acres
Acres 0.51
Property Description
Spacious Ranch Style Home in Quiet yet Convenient Area on Dead-End Street with Beautiful Hardwood Flooring throughout !!! This Lovingly Maintained Home boasts Custom Built-In Cabinets and Wood Burning Fireplace in the Living Room, Dining Room Open to the Pristinely kept Retro Kitchen !!! A Comfortable Den and Three Bedrooms with Ample Closet Space and a Large Full Bathroom with double vanity round out the main level. Finished Walk-out Lower level offers a spacious Family Room, Newer Full Bathroom, Laundry Area and plenty of room for Storage, Excercise or Work Area. Updates and Improvements include Newer Boiler, Newer Oil Tank and Electrical Panel, Replacemant Windows, Vinyl Siding and more. Outdoor living accessible through lower level or the large front to back den/mudroom on main level. Your private backyard surrounded by mature trees offers plenty of room to suit your needs. A Oversized One Car Garage and double wide driveway provide plenty of space for storage and your vehicles.
Location
State MA
County Hampden
Zoning RES
Direction Off Chapin Street (between West & Center)
Rooms
Basement Full, Partially Finished, Walk-Out Access, Interior Entry, Concrete
Primary Bedroom Level First
Kitchen Ceiling Fan(s), Flooring - Hardwood, Dining Area
Interior
Interior Features Den
Heating Baseboard, Oil
Cooling None
Flooring Tile, Hardwood
Fireplaces Number 1
Fireplaces Type Living Room
Appliance Oven, Dishwasher, Countertop Range, Tank Water Heaterless, Utility Connections for Electric Oven, Utility Connections for Electric Dryer
Laundry In Basement, Washer Hookup
Exterior
Exterior Feature Rain Gutters
Garage Spaces 1.0
Utilities Available for Electric Oven, for Electric Dryer, Washer Hookup
Roof Type Shingle
Total Parking Spaces 4
Garage Yes
Building
Foundation Concrete Perimeter
Sewer Public Sewer
Water Public
Architectural Style Ranch
Read Less
Bought with John Kontekakis • John Kontekakis



