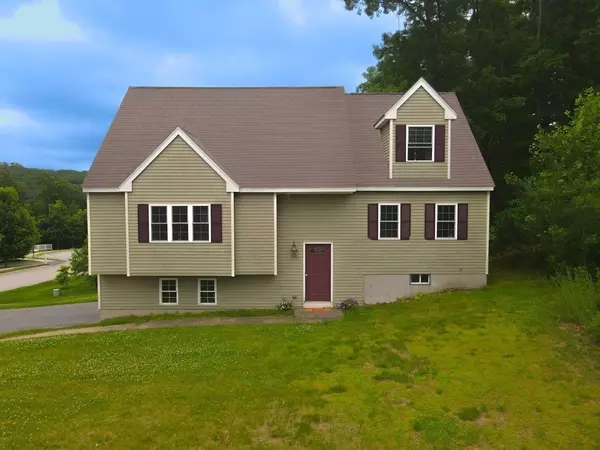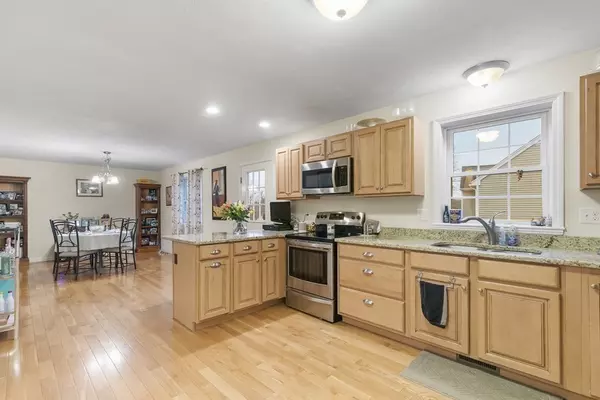For more information regarding the value of a property, please contact us for a free consultation.
2 Luikey Way Millbury, MA 01527
Want to know what your home might be worth? Contact us for a FREE valuation!

Our team is ready to help you sell your home for the highest possible price ASAP
Key Details
Sold Price $505,000
Property Type Single Family Home
Sub Type Single Family Residence
Listing Status Sold
Purchase Type For Sale
Square Footage 2,125 sqft
Price per Sqft $237
MLS Listing ID 72964632
Sold Date 08/12/22
Style Raised Ranch
Bedrooms 4
Full Baths 2
Half Baths 1
Year Built 2013
Annual Tax Amount $5,656
Tax Year 2022
Lot Size 0.290 Acres
Acres 0.29
Property Description
Built less than 10 years ago, this home has all of the coveted features. From the moment you enter you will notice the gleaming hardwood flooring. The eat-in kitchen has stunning marble countertops and opens to the large dining room area with a door to the deck. The spacious living room features a cozy gas fireplace. A half bath with laundry and one of the four bedrooms for added convenience on the main level. You will be delighted by the oversized bedrooms with ample closet space (including 2 walk-in closets!) and two beautiful full bathrooms! The unfinished basement could be easily finished or used for additional storage. A 2 car garage with even more storage completes the basement level. Cost saving solar panels located on the back of the home, not visible from the street. Located on a double cul-de-sac road and minutes from the Mass Pike, your new home awaits. Range priced $525,000 - $575,000. Seller will negotiate offers in this range
Location
State MA
County Worcester
Zoning RES
Direction Wheelock to Oak Pond to Overlook to Luikey - double cul-de-sac location
Rooms
Basement Full, Garage Access, Radon Remediation System, Concrete
Primary Bedroom Level Second
Dining Room Flooring - Hardwood, Open Floorplan
Kitchen Flooring - Hardwood, Countertops - Stone/Granite/Solid, Open Floorplan, Stainless Steel Appliances
Interior
Heating Central, Forced Air, Natural Gas, Propane
Cooling Central Air
Fireplaces Number 1
Fireplaces Type Living Room
Appliance Range, Dishwasher, Microwave, Refrigerator, Dryer
Laundry Flooring - Stone/Ceramic Tile, First Floor
Exterior
Garage Spaces 2.0
Community Features Public Transportation, Shopping, Park, Highway Access
Roof Type Shingle
Total Parking Spaces 4
Garage Yes
Building
Lot Description Corner Lot
Foundation Concrete Perimeter
Sewer Public Sewer
Water Public
Architectural Style Raised Ranch
Read Less
Bought with Joseph Marini • Gibson Sotheby's International Realty



