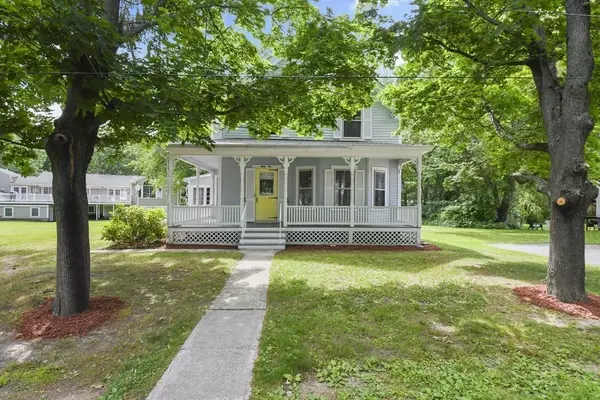For more information regarding the value of a property, please contact us for a free consultation.
42 Highland Avenue Leominster, MA 01453
Want to know what your home might be worth? Contact us for a FREE valuation!

Our team is ready to help you sell your home for the highest possible price ASAP
Key Details
Sold Price $325,000
Property Type Single Family Home
Sub Type Single Family Residence
Listing Status Sold
Purchase Type For Sale
Square Footage 1,224 sqft
Price per Sqft $265
Subdivision West Leominster
MLS Listing ID 73005918
Sold Date 08/17/22
Style Colonial
Bedrooms 2
Full Baths 1
HOA Y/N false
Year Built 1900
Annual Tax Amount $4,153
Tax Year 2022
Lot Size 0.450 Acres
Acres 0.45
Property Description
Location, location, location! Opportunity knocks! Quaint 2 bed, 1 bath home on a level lot awaits new owners! Upon entering the front door is a foyer with stairs leading to the second level and a sun filled living room on your right with gleaming wide pine wood floors and doors that open to the formal dining room featuring HW flooring and built-in hutch. From there is the dine in kitchen with ample cabinet space and a pantry for even MORE storage! Convenient 1st floor laundry right off the kitchen. 3 season porch offers tons of natural light makes a great setting for a good summer read along with access to your deck! The second level provides a primary bedroom with a walk in closet, large full bath and another good sized bedroom. Young roof including new plywood with 50-year transferable warranty. All knob and tube replaced with current standard. Very close to major routes, restaurants, shopping, schools and more! Just a little TLC needed to polish this gem and make this house HOME!
Location
State MA
County Worcester
Zoning R
Direction Blossom St to Abbott to Highland.
Rooms
Basement Full
Primary Bedroom Level Second
Dining Room Closet/Cabinets - Custom Built, Flooring - Hardwood
Kitchen Flooring - Vinyl, Dining Area, Pantry
Interior
Heating Baseboard, Oil
Cooling None
Flooring Vinyl, Carpet, Hardwood, Pine, Flooring - Wall to Wall Carpet
Appliance Range, Refrigerator, Oil Water Heater, Tank Water Heaterless
Laundry Flooring - Wall to Wall Carpet, Electric Dryer Hookup, Washer Hookup, First Floor
Exterior
Exterior Feature Rain Gutters
Community Features Public Transportation, Shopping, Pool, Tennis Court(s), Park, Walk/Jog Trails, Stable(s), Golf, Medical Facility, Laundromat, Bike Path, Conservation Area, Highway Access, Private School, Public School, T-Station, University
Roof Type Shingle
Total Parking Spaces 6
Garage No
Building
Lot Description Easements, Level
Foundation Stone, Brick/Mortar
Sewer Public Sewer
Water Public
Read Less
Bought with Derek Stone • Keller Williams Realty



