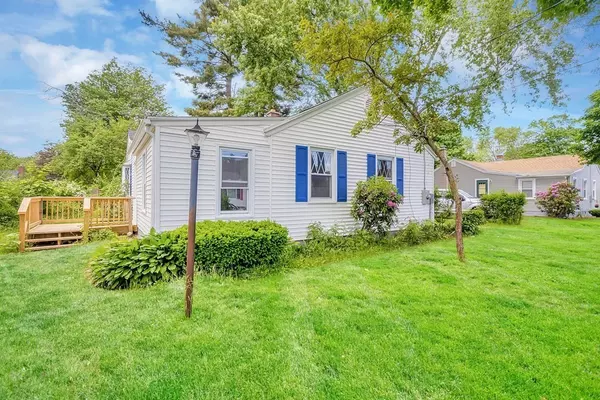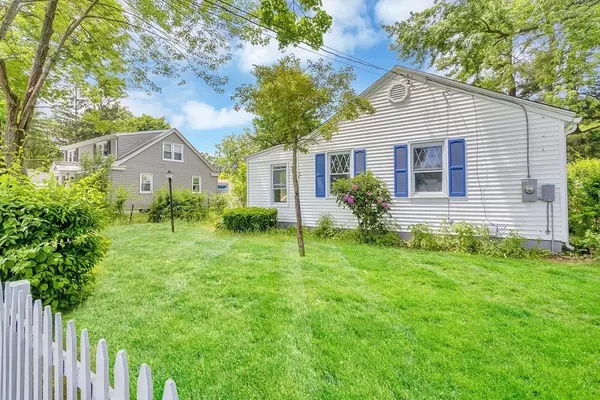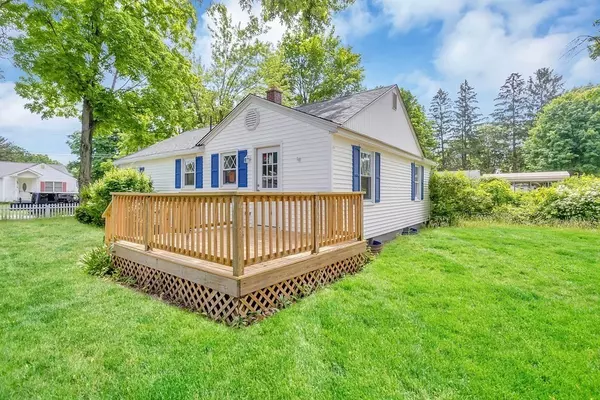For more information regarding the value of a property, please contact us for a free consultation.
35 W Akard St Ludlow, MA 01056
Want to know what your home might be worth? Contact us for a FREE valuation!

Our team is ready to help you sell your home for the highest possible price ASAP
Key Details
Sold Price $274,900
Property Type Single Family Home
Sub Type Single Family Residence
Listing Status Sold
Purchase Type For Sale
Square Footage 1,496 sqft
Price per Sqft $183
MLS Listing ID 72992622
Sold Date 08/17/22
Style Ranch
Bedrooms 2
Full Baths 2
HOA Y/N false
Year Built 1949
Annual Tax Amount $3,398
Tax Year 2022
Lot Size 7,840 Sqft
Acres 0.18
Property Description
Newly renovated 3 bedroom (3rd bedroom is located in the basement), 2 bath, finished basement home is move in ready. Updates include new eat-in kitchen with granite countertops, cabinets, stainless steel appliances, recessed lighting, and a tile floor. Kitchen leads into living room with boasting hardwood floors. Master bedroom with hardwood floors has an on-suit newly build bathroom with a stand-up shower. From the bedroom glass French doors lead to your personal office, perfect for work from home. Main bathroom is brand new as well, tile flooring, new bathtub with subway backsplash. Finished basement has a 3rd bedroom and a playroom/mancave. But that's not all, more updates include: new roof, re-build front and back deck, new gutters, hot water heater, updated electric and plumbing, landscape is done for you too. This home is truly turnkey!
Location
State MA
County Hampden
Zoning RES A
Direction From Chapin to W Akard.
Rooms
Basement Full, Partially Finished
Primary Bedroom Level First
Kitchen Flooring - Stone/Ceramic Tile, Pantry, Countertops - Stone/Granite/Solid, Recessed Lighting, Remodeled, Stainless Steel Appliances
Interior
Interior Features Closet, Recessed Lighting, Office, Play Room
Heating Forced Air, Electric Baseboard, Oil
Cooling Window Unit(s)
Flooring Tile, Hardwood, Flooring - Wall to Wall Carpet
Appliance Oil Water Heater
Laundry In Basement
Exterior
Exterior Feature Balcony / Deck
Garage Spaces 1.0
Community Features Highway Access, Public School
Roof Type Shingle
Total Parking Spaces 2
Garage Yes
Building
Lot Description Level
Foundation Brick/Mortar
Sewer Public Sewer
Water Public
Architectural Style Ranch
Read Less
Bought with Sherri Quist • Compass



