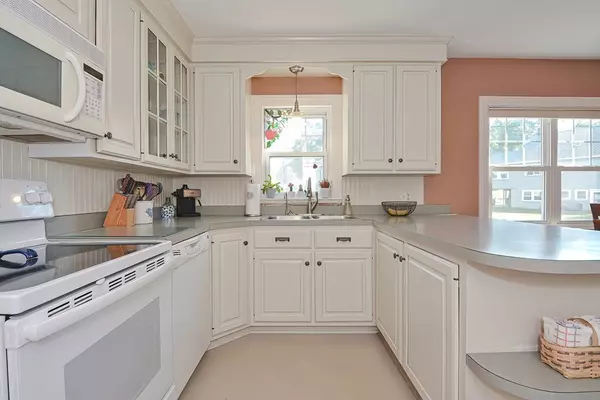For more information regarding the value of a property, please contact us for a free consultation.
24 Hamilton Street Millbury, MA 01527
Want to know what your home might be worth? Contact us for a FREE valuation!

Our team is ready to help you sell your home for the highest possible price ASAP
Key Details
Sold Price $435,000
Property Type Single Family Home
Sub Type Single Family Residence
Listing Status Sold
Purchase Type For Sale
Square Footage 1,593 sqft
Price per Sqft $273
MLS Listing ID 73012471
Sold Date 08/18/22
Style Cape
Bedrooms 4
Full Baths 2
Year Built 1948
Annual Tax Amount $4,125
Tax Year 2022
Lot Size 7,405 Sqft
Acres 0.17
Property Description
Opportunity awaits with this adorable cape that is charming and convenient! Nearby parks, recreation, eateries and local routes and highways make this an ideal location on top of its many features. The heart of the home is a white kitchen with plenty of cabinet space, a pantry, a breakfast bar and a large eat in area. The cozy family room features an arched doorway, wood fireplace and custom built-ins - adding a ton of character! 4 bedrooms are split between the two levels, including a 2nd floor main suite and guest BR with a walk in closet. Gleaming hardwood floors carry through most of the home with exception of two bright, renovated full bathrooms. A HUGE detached garage has additional storage, electricity and a functional wood stove to warm a workshop space great for tinkering! Garden beds, wood fence make for a lovely exterior for those with a green thumb or just a sun lover! Vinyl windows and newer systems should make for an energy efficient experience and low utility costs.
Location
State MA
County Worcester
Zoning RES
Direction 122A to Howe to Hamilton; driveway is off Walling Ave
Rooms
Family Room Closet/Cabinets - Custom Built, Flooring - Hardwood
Basement Full, Interior Entry, Sump Pump, Unfinished
Primary Bedroom Level Second
Kitchen Flooring - Laminate, Dining Area, Pantry, Breakfast Bar / Nook, Exterior Access
Interior
Heating Baseboard, Natural Gas
Cooling Window Unit(s)
Flooring Tile, Laminate, Hardwood
Fireplaces Number 1
Fireplaces Type Family Room
Appliance Oven, Dishwasher, Microwave, Refrigerator
Exterior
Exterior Feature Rain Gutters, Storage, Garden
Garage Spaces 2.0
Community Features Shopping, Park, Walk/Jog Trails, Conservation Area, Highway Access, Public School
Roof Type Shingle
Total Parking Spaces 4
Garage Yes
Building
Lot Description Level
Foundation Stone
Sewer Public Sewer
Water Public
Architectural Style Cape
Schools
Elementary Schools Elmwood
Middle Schools Millbury
High Schools Millbury
Read Less
Bought with Dolber Team • DeVries Dolber Realty, LLC



