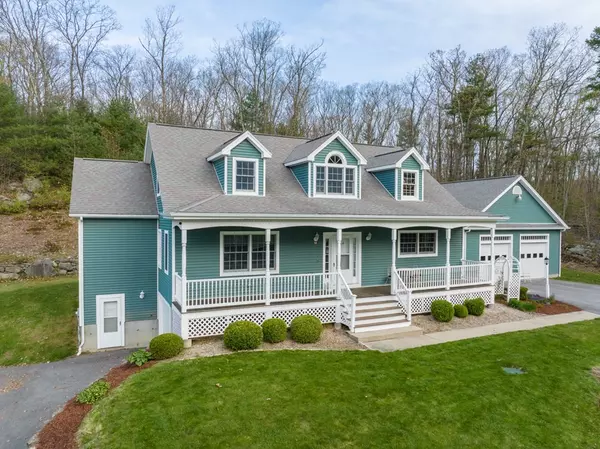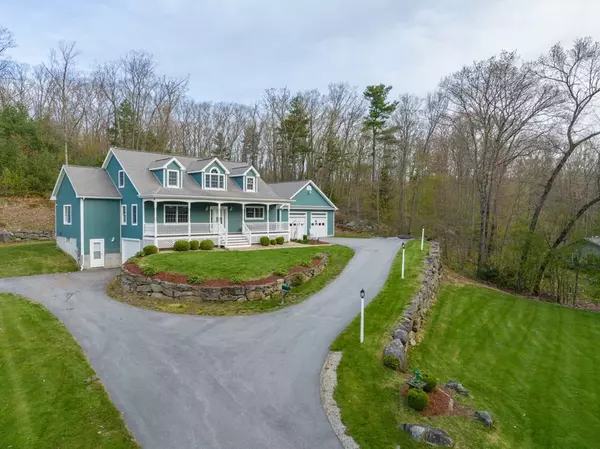For more information regarding the value of a property, please contact us for a free consultation.
54 Davis Rd Millbury, MA 01527
Want to know what your home might be worth? Contact us for a FREE valuation!

Our team is ready to help you sell your home for the highest possible price ASAP
Key Details
Sold Price $610,000
Property Type Single Family Home
Sub Type Single Family Residence
Listing Status Sold
Purchase Type For Sale
Square Footage 1,918 sqft
Price per Sqft $318
MLS Listing ID 72981985
Sold Date 08/17/22
Style Colonial, Cape, Contemporary
Bedrooms 3
Full Baths 2
Year Built 2006
Annual Tax Amount $5,579
Tax Year 2022
Lot Size 2.030 Acres
Acres 2.03
Property Description
Gorgeous custom built Cape w/ farmer's porch located on peaceful country road & waterviews of Ramshorn Pond! This home offers an amazing floor plan for the extended family, home offices, or whatever your needs may be! The 1st floor has 1,918 SF w/ 3 bedrooms 2 bathrooms & handicap accessibility, gracious country kitchen w/custom oak cabinetry & lots of counter space, pantry closet, gleaming hardwood floors, primary bedroom w/ walk-in closet & private bath, main bathroom w/laundry, sunroom/mudroom w/ceramic tile, central A/C. The 2nd level is unfinished but roughed for future primary bedroom, walk-in closets, private bath & sitting area & more approx. 1,200 SF of add'l living space! Walk-out basement, Buderus boiler, I-joist construction, recessed lighting, oversized 2 car attached garage w/add'l room above for future home office or studio. If that wasn't enough there is another driveway w/ 3rd garage bay under for the car enthusiast, add'l work shop, or whatever you need! A must see!
Location
State MA
County Worcester
Zoning Res
Direction West Main St to Dolan Rd to Davis Rd
Rooms
Basement Full, Walk-Out Access, Garage Access, Concrete
Primary Bedroom Level First
Dining Room Flooring - Hardwood
Kitchen Ceiling Fan(s), Flooring - Hardwood, Pantry, Country Kitchen, Open Floorplan
Interior
Heating Baseboard, Oil
Cooling Central Air
Flooring Tile, Carpet, Hardwood
Fireplaces Type Living Room
Appliance Range, Dishwasher, Refrigerator, Washer, Dryer, Tank Water Heater, Utility Connections for Electric Range, Utility Connections for Electric Oven
Laundry Flooring - Stone/Ceramic Tile, First Floor, Washer Hookup
Exterior
Garage Spaces 2.0
Community Features Shopping, Stable(s), Golf, Highway Access, House of Worship, Private School, Public School, T-Station
Utilities Available for Electric Range, for Electric Oven, Washer Hookup
Roof Type Shingle
Total Parking Spaces 8
Garage Yes
Building
Foundation Concrete Perimeter, Thermally Broken Foundation/Slab
Sewer Private Sewer
Water Private
Architectural Style Colonial, Cape, Contemporary
Others
Senior Community false
Read Less
Bought with Erin Holmes • Coldwell Banker Realty - Northborough



