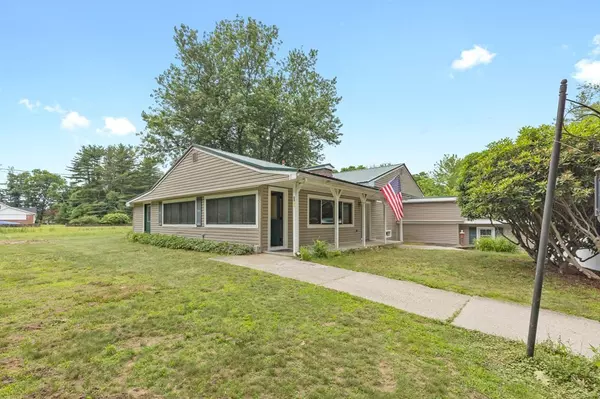For more information regarding the value of a property, please contact us for a free consultation.
293 Moore St Ludlow, MA 01056
Want to know what your home might be worth? Contact us for a FREE valuation!

Our team is ready to help you sell your home for the highest possible price ASAP
Key Details
Sold Price $330,000
Property Type Single Family Home
Sub Type Single Family Residence
Listing Status Sold
Purchase Type For Sale
Square Footage 1,624 sqft
Price per Sqft $203
MLS Listing ID 73002248
Sold Date 08/19/22
Style Ranch
Bedrooms 4
Full Baths 2
HOA Y/N false
Year Built 1962
Annual Tax Amount $4,445
Tax Year 2022
Lot Size 0.830 Acres
Acres 0.83
Property Description
Welcome to 293 Moore St. a charming unique ranch tucked away on .83 acres with more than 1600 sqft of living space, 4 bedrooms, 2 full bathrooms & large oversized picture windows. This beautiful home is set back on a corner lot , featuring hardwood flooring, central air, vinyl siding, replacement windows and newer metal roof. There is a newly renovated breeze way overlooking the front of the property, the perfect place to watch the birds with your morning coffee.The kitchen is outfitted with plenty of cabinet and counter space, hardwood floors and open floor plan which flows into the dining and living area for easy entertaining. This house is a MUST SEE!!
Location
State MA
County Hampden
Zoning RA
Direction East St to Poole St, left on to Moore St 293 Moore is on left hand side
Rooms
Basement Full, Finished, Interior Entry, Garage Access
Primary Bedroom Level Main
Dining Room Wood / Coal / Pellet Stove, Ceiling Fan(s), Flooring - Hardwood, Exterior Access, High Speed Internet Hookup, Lighting - Pendant, Lighting - Overhead
Kitchen Ceiling Fan(s), Flooring - Hardwood, Countertops - Upgraded, Cabinets - Upgraded, Exterior Access, Open Floorplan
Interior
Heating Electric Baseboard
Cooling Central Air
Flooring Carpet, Laminate, Hardwood
Appliance Range, Dishwasher, Microwave, Refrigerator, Washer, Dryer, Electric Water Heater
Laundry Flooring - Laminate, Main Level, Electric Dryer Hookup, Washer Hookup, Lighting - Overhead, Third Floor
Exterior
Exterior Feature Rain Gutters, Storage, Stone Wall
Garage Spaces 2.0
Community Features Shopping, Medical Facility, Highway Access, Public School
Roof Type Metal
Total Parking Spaces 5
Garage Yes
Building
Lot Description Corner Lot, Wooded, Cleared
Foundation Concrete Perimeter
Sewer Private Sewer
Water Private
Architectural Style Ranch
Others
Senior Community false
Read Less
Bought with Karol Makusiewicz • Gallagher Real Estate



