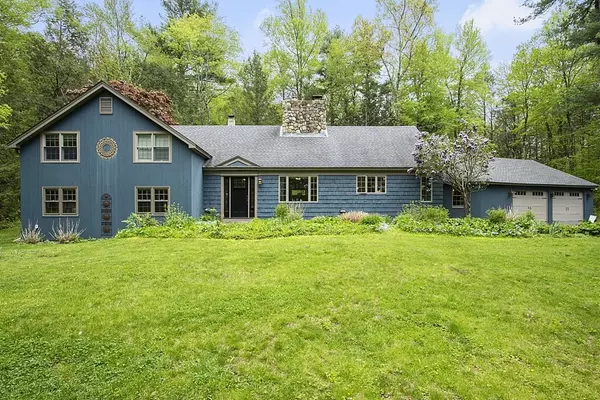For more information regarding the value of a property, please contact us for a free consultation.
21 Bolton Road Harvard, MA 01451
Want to know what your home might be worth? Contact us for a FREE valuation!

Our team is ready to help you sell your home for the highest possible price ASAP
Key Details
Sold Price $850,000
Property Type Single Family Home
Sub Type Single Family Residence
Listing Status Sold
Purchase Type For Sale
Square Footage 3,422 sqft
Price per Sqft $248
MLS Listing ID 72981881
Sold Date 08/12/22
Style Cape
Bedrooms 5
Full Baths 2
Half Baths 2
HOA Y/N false
Year Built 1980
Annual Tax Amount $12,159
Tax Year 2022
Lot Size 3.380 Acres
Acres 3.38
Property Description
Close to the center of Harvard, yet in a private & tranquil 3+ acre setting, sits this Expanded Cape! The unique floor plan w/ hardwood throughout offers flexibility. The first floor has an updated eat-in kitchen with custom Alder cabinets, Brazilian granite & Jotul wood stove for cozy mornings. Flow into the dining area and living room w/ large fireplace. Off the dining area is a lovely 3-season porch and exterior patio. Down a couple stairs is a huge playroom/entertainment room/gym, a workshop/laundry room, utility room & 1/2 bath. Up a few stairs are three bedrooms, including the primary bedroom with an updated en-suite bathroom and another full bathroom. The third floor has parquet floors, a 1/2 bath and two more large bedrooms. The yard is a gardeners paradise w/ mature flower beds, raspberry patch, rhubarb & a huge garden in the rear woods ready to be revived. There's a chicken coop or use it as a shed! Abutted on two sides by conservation. A few minutes to 495 & Rt. 2!
Location
State MA
County Worcester
Area Harvard
Zoning res
Direction Mass Ave/111 to Bolton Rd.
Rooms
Family Room Bathroom - Half, Flooring - Wall to Wall Carpet, Exterior Access, Slider, Sunken
Primary Bedroom Level Second
Dining Room Flooring - Hardwood
Kitchen Wood / Coal / Pellet Stove, Flooring - Hardwood, Flooring - Stone/Ceramic Tile, Countertops - Stone/Granite/Solid, Cabinets - Upgraded, Exterior Access
Interior
Interior Features Ceiling Fan(s), Bathroom - Half, Office, Bathroom
Heating Baseboard, Oil, Wood Stove
Cooling None, Whole House Fan
Flooring Tile, Hardwood, Parquet, Flooring - Wall to Wall Carpet, Flooring - Stone/Ceramic Tile
Fireplaces Number 1
Fireplaces Type Living Room
Appliance Range, Dishwasher, Refrigerator, Washer, Dryer
Laundry First Floor
Exterior
Exterior Feature Storage, Garden
Garage Spaces 2.0
Community Features Tennis Court(s), Walk/Jog Trails, Conservation Area, Highway Access, House of Worship, Public School
Waterfront Description Beach Front, Lake/Pond, 1/2 to 1 Mile To Beach, Beach Ownership(Public)
Roof Type Shingle
Total Parking Spaces 4
Garage Yes
Building
Lot Description Level
Foundation Slab
Sewer Private Sewer
Water Public
Architectural Style Cape
Schools
Elementary Schools Hildreth
Middle Schools Bromfield
High Schools Bromfield
Others
Acceptable Financing Contract
Listing Terms Contract
Read Less
Bought with Aida Resendes • RE/MAX Traditions, Inc.



