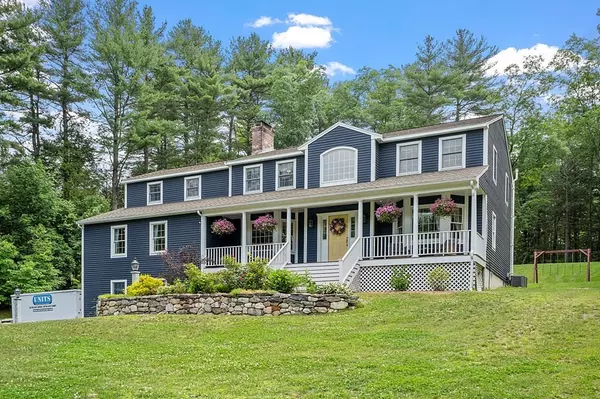For more information regarding the value of a property, please contact us for a free consultation.
12 Glenview Drive Harvard, MA 01451
Want to know what your home might be worth? Contact us for a FREE valuation!

Our team is ready to help you sell your home for the highest possible price ASAP
Key Details
Sold Price $1,000,000
Property Type Single Family Home
Sub Type Single Family Residence
Listing Status Sold
Purchase Type For Sale
Square Footage 3,206 sqft
Price per Sqft $311
MLS Listing ID 72999999
Sold Date 08/18/22
Style Colonial
Bedrooms 4
Full Baths 3
Half Baths 1
HOA Y/N false
Year Built 2004
Annual Tax Amount $13,695
Tax Year 2022
Lot Size 1.540 Acres
Acres 1.54
Property Description
Beautifully maintained Colonial in a cul-de-sac neighborhood! Enter from the mahogany front porch into the grand foyer. An office/playroom w/French doors is on the right and formal dining room is to the left. The kitchen has plentiful cabinet space w/stainless steel appliances, granite countertops + island. The kitchen flows into the large family room w/fireplace & lovely built-in entertainment center & room for play. Three sets of sliding glass doors lead to a composite deck with room for entertaining & grilling and overlooks a big backyard with space for outdoor games/activities. The second floor includes a primary suite with vaulted ceilings, bathroom with shower, jacuzzi tub, double vanity + two closets (hardwood being installed in August). Three more bedrooms and another full bath complete the second floor. LL has a 3/4 bath and a gym/playroom/office. Enter from the garage right into the mudroom. Close to Rt. 2. Enjoy Harvard's schools, town beach, conservation lands & NE charm!
Location
State MA
County Worcester
Zoning res
Direction Rt. 111 to South Shaker to Glenview
Rooms
Family Room Flooring - Hardwood, Deck - Exterior, Exterior Access, Open Floorplan, Recessed Lighting, Slider
Primary Bedroom Level Second
Dining Room Flooring - Hardwood, Window(s) - Bay/Bow/Box, Chair Rail
Kitchen Closet/Cabinets - Custom Built, Flooring - Hardwood, Dining Area, Pantry, Countertops - Stone/Granite/Solid, Kitchen Island, Deck - Exterior, Exterior Access, Open Floorplan, Recessed Lighting, Slider, Stainless Steel Appliances
Interior
Interior Features Cathedral Ceiling(s), Closet, Bathroom - With Shower Stall, Entrance Foyer, Mud Room, Bonus Room, Bathroom, Central Vacuum
Heating Forced Air, Oil
Cooling Central Air
Flooring Tile, Carpet, Hardwood, Flooring - Hardwood, Flooring - Stone/Ceramic Tile
Fireplaces Number 1
Fireplaces Type Family Room
Appliance Oven, Dishwasher, Trash Compactor, Microwave, Countertop Range, Refrigerator, Water Treatment, Vacuum System, Water Softener, Oil Water Heater, Tank Water Heater, Utility Connections for Electric Range, Utility Connections for Electric Oven, Utility Connections for Electric Dryer
Laundry First Floor, Washer Hookup
Exterior
Exterior Feature Rain Gutters, Professional Landscaping, Decorative Lighting, Garden, Stone Wall
Garage Spaces 2.0
Community Features Tennis Court(s), Golf, Conservation Area, Highway Access, House of Worship, Public School
Utilities Available for Electric Range, for Electric Oven, for Electric Dryer, Washer Hookup
Roof Type Shingle
Total Parking Spaces 4
Garage Yes
Building
Lot Description Cul-De-Sac, Wooded, Sloped
Foundation Concrete Perimeter
Sewer Private Sewer
Water Private
Architectural Style Colonial
Schools
Elementary Schools Hildreth
Middle Schools Bromfield
High Schools Bromfield
Others
Acceptable Financing Contract
Listing Terms Contract
Read Less
Bought with Patricia Ortiz • Compass



