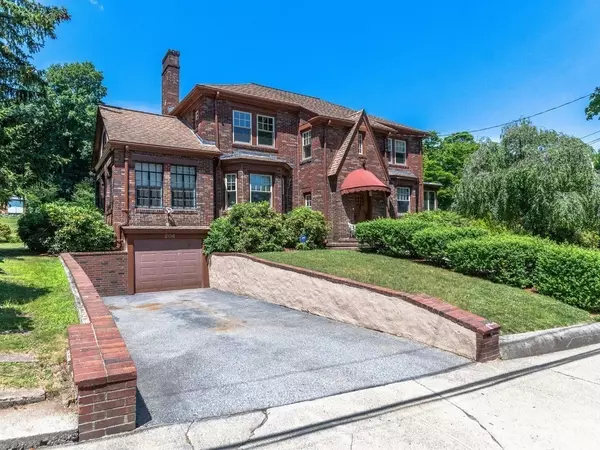For more information regarding the value of a property, please contact us for a free consultation.
206 Crosby St Arlington, MA 02474
Want to know what your home might be worth? Contact us for a FREE valuation!

Our team is ready to help you sell your home for the highest possible price ASAP
Key Details
Sold Price $1,750,000
Property Type Single Family Home
Sub Type Single Family Residence
Listing Status Sold
Purchase Type For Sale
Square Footage 3,150 sqft
Price per Sqft $555
Subdivision Morningside/Bishop
MLS Listing ID 73007455
Sold Date 08/22/22
Style Colonial
Bedrooms 3
Full Baths 3
Half Baths 1
Year Built 1926
Annual Tax Amount $18,374
Tax Year 2022
Lot Size 0.650 Acres
Acres 0.65
Property Description
Rarely does a property like 206 Crosby St. come on the market. Located in the esteemed Morningside area, this 1920's stately, brick colonial exudes craftsmanship of a bygone era. As you step inside the grand foyer you're immediately captivated by the beautiful millwork & detail. From the wainscotting & french doors to the refinished wood floors, the quality of this home is evident. But don't let this fool you. The layout offers a complimentary blend of formal & informal living space for today's lifestyle. On the main level, you can flow from the more formal rooms into the den or cozy sunroom to kick back & relax. Also included in the 1st floor layout is an optional home office, study or breakfast room. 3 spacious bdrms, 2 baths complete the 2nd fl. What's more, the exceptionally large lot offers added benefits. With over 28,000 sq ft there's plenty of room to create your ideal outdoor space, expand, or add an accessory dwelling. Get ready to make this a home to last a lifetime.
Location
State MA
County Middlesex
Zoning R0
Direction Between Ridge and Hutchinson, corner of Frost Street
Rooms
Basement Full, Partially Finished
Primary Bedroom Level Second
Dining Room Flooring - Wood, Window(s) - Bay/Bow/Box, French Doors, Wainscoting, Crown Molding
Kitchen Ceiling Fan(s), Flooring - Stone/Ceramic Tile, Countertops - Stone/Granite/Solid, Recessed Lighting, Stainless Steel Appliances, Gas Stove
Interior
Interior Features Bathroom - With Shower Stall, Sun Room, Office, Den, Bonus Room, 3/4 Bath
Heating Hot Water, Natural Gas
Cooling None
Flooring Tile, Hardwood, Flooring - Hardwood, Flooring - Wood, Flooring - Stone/Ceramic Tile
Fireplaces Number 1
Fireplaces Type Living Room
Appliance Range, Dishwasher, Disposal, Refrigerator, Gas Water Heater, Tank Water Heater, Utility Connections for Gas Range
Laundry Electric Dryer Hookup, Washer Hookup, In Basement
Exterior
Garage Spaces 1.0
Pool In Ground
Community Features Park, Golf, Public School
Utilities Available for Gas Range
Roof Type Shingle
Total Parking Spaces 6
Garage Yes
Private Pool true
Building
Lot Description Sloped
Foundation Block
Sewer Public Sewer
Water Public
Schools
Elementary Schools Bishop/Stratton
Middle Schools Ottoson
High Schools Ahs
Read Less
Bought with Lori Orchanian • Coldwell Banker Realty - Belmont
GET MORE INFORMATION




