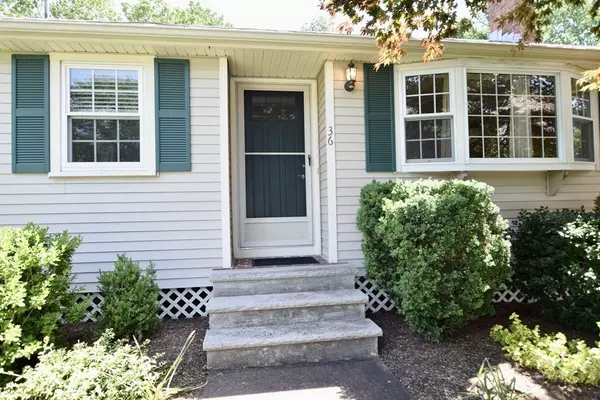For more information regarding the value of a property, please contact us for a free consultation.
36 Sunrise Dr. Bridgewater, MA 02324
Want to know what your home might be worth? Contact us for a FREE valuation!

Our team is ready to help you sell your home for the highest possible price ASAP
Key Details
Sold Price $447,000
Property Type Single Family Home
Sub Type Single Family Residence
Listing Status Sold
Purchase Type For Sale
Square Footage 1,126 sqft
Price per Sqft $396
MLS Listing ID 73006362
Sold Date 08/25/22
Bedrooms 3
Full Baths 1
HOA Y/N false
Year Built 1961
Annual Tax Amount $4,777
Tax Year 2022
Lot Size 0.450 Acres
Acres 0.45
Property Description
Move-in Ready! Lovingly maintained & adorable Front-to-Back split is ready for new owners. Located on a quiet dead-end street & not far from routes 495/24. The relaxing breezeway/sunroom offers cathedral ceilings, wainscoting & a mini-split for AC/heat. Kitchen is fully-equipped w/ stainless steel appliances & updated w/ granite counter tops & recessed lighting. Hardwood floors are throughout the fireplaced living room & 3 upstairs bedrooms. Bathroom has been updated w/ tile floors & quartz vanity. Spread out downstairs in the finished lower-level & make it whatever you choose...office, playroom or gym! The lower-level has tile floors, built-ins, cedar closet & laundry room...plus walk-out access to the large & level backyard. Outdoor space offers a patio & a big lofted shed. 3 mini-splits throughout keep you cool in the summer & warm in the winter. Whole-house generator by Generac gives peace-of-mind. New windows 2018. Roof 2012. Oil tank 2013. Showings begin at 1st open houses.
Location
State MA
County Plymouth
Zoning R
Direction Please use GPS
Rooms
Basement Finished, Walk-Out Access, Interior Entry, Sump Pump
Primary Bedroom Level Second
Interior
Interior Features Bonus Room, Sun Room
Heating Baseboard
Cooling Ductless, Other
Flooring Tile, Hardwood
Fireplaces Number 1
Appliance Range, Dishwasher, Refrigerator, Washer, Dryer, Electric Water Heater, Utility Connections for Electric Range
Laundry In Basement
Exterior
Exterior Feature Stone Wall
Community Features Shopping, Park, Golf, Medical Facility, Bike Path, Conservation Area, Highway Access, House of Worship, Public School
Utilities Available for Electric Range
Roof Type Shingle
Total Parking Spaces 3
Garage No
Building
Lot Description Wooded, Level
Foundation Concrete Perimeter
Sewer Private Sewer
Water Public
Schools
Elementary Schools Mitchell
Middle Schools Bridgeh2O Midd.
High Schools Brrh
Others
Senior Community false
Read Less
Bought with JoAnn Drabble • Keller Williams Elite
GET MORE INFORMATION




