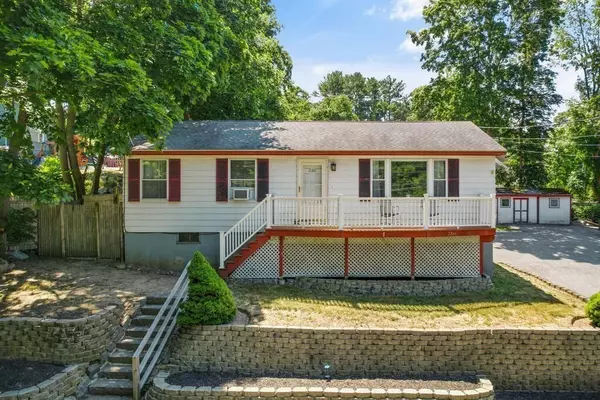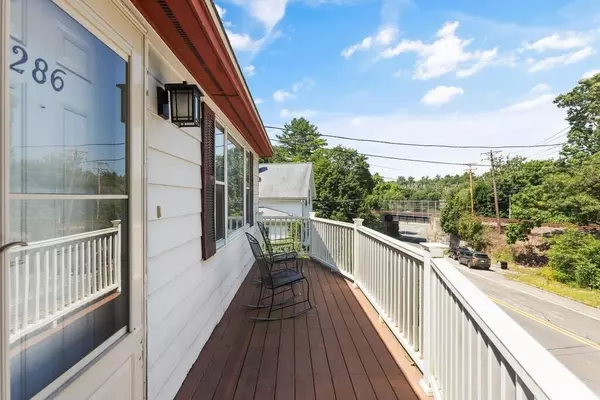For more information regarding the value of a property, please contact us for a free consultation.
286 Essex Avenue Gloucester, MA 01930
Want to know what your home might be worth? Contact us for a FREE valuation!

Our team is ready to help you sell your home for the highest possible price ASAP
Key Details
Sold Price $515,000
Property Type Single Family Home
Sub Type Single Family Residence
Listing Status Sold
Purchase Type For Sale
Square Footage 1,680 sqft
Price per Sqft $306
MLS Listing ID 73005957
Sold Date 08/26/22
Style Ranch
Bedrooms 3
Full Baths 2
HOA Y/N false
Year Built 1983
Annual Tax Amount $4,170
Tax Year 2022
Lot Size 9,583 Sqft
Acres 0.22
Property Description
You don't want to miss this one! Renovated Ranch home, originally built in 1983, located in a convenient location near the West Gloucester commuter rail station with ample parking, yard area and an oversized rear covered deck! Featuring your dream kitchen, two bedrooms, a full bath with tub surround and laundry on your main living level, with a front balcony off the living room to enjoy the sunsets year round! The massive third bedroom, a 2nd full bath and a family room with a wet bar are located in the walk-out basement. This floor plan would work perfectly for an extended family or in-law situation. Large shed with workbench and a spacious yard for entertaining.
Location
State MA
County Essex
Area West Gloucester
Zoning R-20
Direction Property is located near the corner of Cole Ave and across from the West Gloucester train station.
Rooms
Family Room Ceiling Fan(s), Flooring - Laminate, Wet Bar, Exterior Access
Basement Full, Finished, Walk-Out Access, Interior Entry
Primary Bedroom Level Main
Kitchen Flooring - Laminate, Dining Area, Countertops - Stone/Granite/Solid, Cabinets - Upgraded, Exterior Access, Remodeled, Stainless Steel Appliances, Lighting - Overhead
Interior
Heating Baseboard, Oil
Cooling Window Unit(s)
Flooring Tile, Carpet, Wood Laminate
Appliance Range, Dishwasher, Disposal, Microwave, Refrigerator, Washer, Dryer, Oil Water Heater, Tank Water Heater, Plumbed For Ice Maker, Utility Connections for Electric Range, Utility Connections for Electric Oven, Utility Connections for Electric Dryer
Laundry Laundry Closet, First Floor, Washer Hookup
Exterior
Exterior Feature Balcony, Rain Gutters, Storage, Garden
Community Features Public Transportation, Tennis Court(s), Park, Walk/Jog Trails, Golf, Medical Facility, Laundromat, Bike Path, Conservation Area, Highway Access, House of Worship, Marina, Public School, T-Station
Utilities Available for Electric Range, for Electric Oven, for Electric Dryer, Washer Hookup, Icemaker Connection
Waterfront Description Beach Front, Harbor, Ocean, 1 to 2 Mile To Beach, Beach Ownership(Public)
Roof Type Shingle
Total Parking Spaces 4
Garage No
Building
Lot Description Sloped
Foundation Concrete Perimeter
Sewer Public Sewer
Water Public
Architectural Style Ranch
Schools
Elementary Schools West Parish
Middle Schools O'Maley
High Schools Ghs
Others
Senior Community false
Acceptable Financing Contract
Listing Terms Contract
Read Less
Bought with Catherine Belhumeur • J. Barrett & Company



