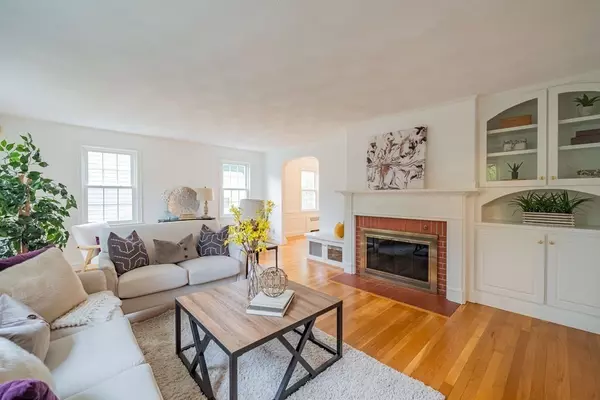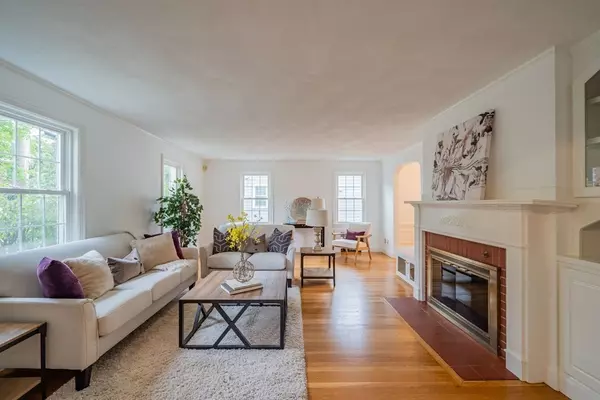For more information regarding the value of a property, please contact us for a free consultation.
61 Richfield Rd Arlington, MA 02474
Want to know what your home might be worth? Contact us for a FREE valuation!

Our team is ready to help you sell your home for the highest possible price ASAP
Key Details
Sold Price $1,255,000
Property Type Single Family Home
Sub Type Single Family Residence
Listing Status Sold
Purchase Type For Sale
Square Footage 2,417 sqft
Price per Sqft $519
Subdivision Morningside
MLS Listing ID 73015574
Sold Date 08/29/22
Style Colonial
Bedrooms 4
Full Baths 2
Half Baths 1
Year Built 1936
Annual Tax Amount $11,411
Tax Year 2022
Lot Size 6,969 Sqft
Acres 0.16
Property Description
Nestled in a coveted Morningside neighborhood only steps to the popular Bishop School, this charming and beautifully maintained Colonial is centrally located in the heart of all that Arlington has to offer. Enjoy easy walkability to public transportation, the Minuteman Bike Path and the brand-new Arlington High School. So much classic charm yet perfect for modern families with a newly updated and inviting kitchen with SS appliances, including the brand-new range and built-in microwave, new flooring, breakfast bar, ample workspace and informal dining. Hang out in the fireplaced living room or relax close to nature in the sunroom with walls of windows. Summer days will be spent on the bluestone patio in the large, private backyard haven. A huge room over the garage offers versatility as an additional bedroom, family room and more. You will love the primary suite with large closets, skylight and full bathroom. More space awaits on the lower level with a playroom and private office.
Location
State MA
County Middlesex
Zoning R1
Direction Summer Street to Richfield Road
Rooms
Family Room Flooring - Wall to Wall Carpet, Lighting - Overhead
Basement Finished, Interior Entry, Bulkhead
Primary Bedroom Level Second
Dining Room Flooring - Hardwood, Wainscoting, Crown Molding
Kitchen Flooring - Vinyl, Dining Area, Pantry, Breakfast Bar / Nook, Recessed Lighting, Stainless Steel Appliances, Peninsula, Beadboard
Interior
Interior Features Ceiling Fan(s), Sun Room, Office
Heating Hot Water, Natural Gas, Electric
Cooling Window Unit(s)
Flooring Tile, Carpet, Hardwood, Flooring - Stone/Ceramic Tile, Flooring - Wall to Wall Carpet
Fireplaces Number 1
Fireplaces Type Living Room
Appliance Range, Dishwasher, Disposal, Microwave, Refrigerator, Washer, Dryer, Gas Water Heater, Tank Water Heater
Laundry Electric Dryer Hookup, Washer Hookup, In Basement
Exterior
Exterior Feature Rain Gutters, Sprinkler System, Garden, Stone Wall
Garage Spaces 2.0
Community Features Public Transportation, Shopping, Park, Walk/Jog Trails, Bike Path, Conservation Area, Highway Access, House of Worship, Public School
Roof Type Shingle
Total Parking Spaces 2
Garage Yes
Building
Lot Description Level
Foundation Concrete Perimeter
Sewer Public Sewer
Water Public
Schools
Elementary Schools Bishop Es
Middle Schools Ottoson Ms
High Schools Arlington Hs
Read Less
Bought with Lynne Lowenstein • Coldwell Banker Realty - Arlington
GET MORE INFORMATION




