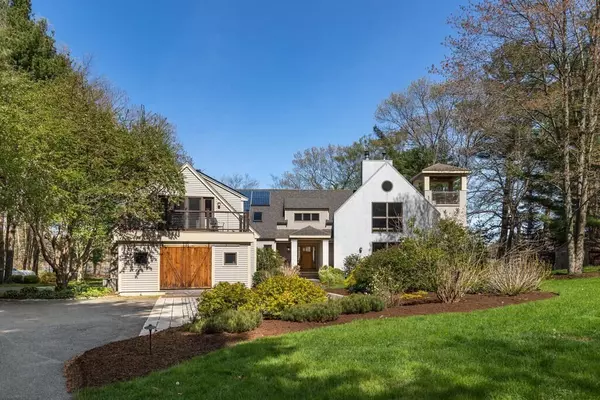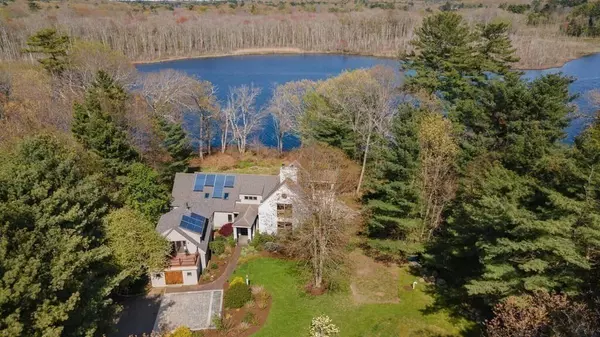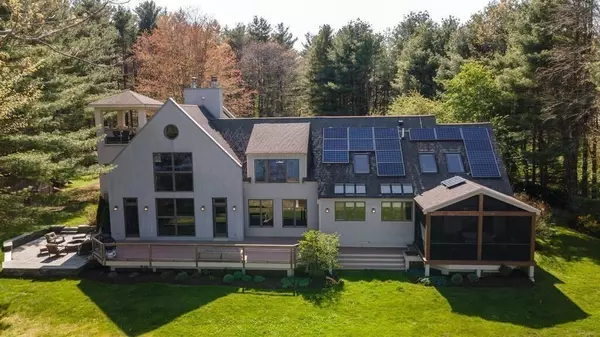For more information regarding the value of a property, please contact us for a free consultation.
74 Chebacco Road Hamilton, MA 01982
Want to know what your home might be worth? Contact us for a FREE valuation!

Our team is ready to help you sell your home for the highest possible price ASAP
Key Details
Sold Price $1,625,000
Property Type Single Family Home
Sub Type Single Family Residence
Listing Status Sold
Purchase Type For Sale
Square Footage 4,965 sqft
Price per Sqft $327
MLS Listing ID 72995149
Sold Date 08/29/22
Style Contemporary
Bedrooms 6
Full Baths 4
Half Baths 1
HOA Y/N false
Year Built 1991
Annual Tax Amount $21,442
Tax Year 2022
Lot Size 1.880 Acres
Acres 1.88
Property Description
Enjoy fine, carefree living from this private oasis on Beck Pond in Hamilton. Custom contemporary waterfront home with exquisite style and quality on 1.88 tranquil acres. This spacious home with splashes of arts and crafts style offers 6 bedrooms – including a primary suite, guest suite and 1st floor bedroom – 4.5 baths and expansive living space both inside and out. Impeccable details throughout include soaring ceilings, expansive windows, floor to ceiling stone fireplace, stained glass windows, and loft. Chef's kitchen, office, mudroom, first floor laundry and much more. Enjoy professional landscaping, private dock to launch your kayak/canoe/paddleboard, screened porch, large deck, stone patio with fire pit, outdoor shower and lookout porch with breathtaking views. Updated systems, central air, generator, solar panels, 2 car garage. Easy access to trains and highways for commuters and located in the highly rated Hamilton Wenham School system. Schedule your private showing today!
Location
State MA
County Essex
Zoning R1B
Direction Essex Street (Route 22) to Chebacco Road. The driveway is .3 miles on the left.
Rooms
Family Room Closet/Cabinets - Custom Built, Flooring - Wood, Window(s) - Picture, Wet Bar, Open Floorplan, Recessed Lighting, Sunken
Basement Full, Crawl Space, Interior Entry, Sump Pump, Concrete, Unfinished
Primary Bedroom Level Second
Dining Room Flooring - Wood, Window(s) - Picture, Open Floorplan, Recessed Lighting, Crown Molding
Kitchen Skylight, Closet/Cabinets - Custom Built, Flooring - Stone/Ceramic Tile, Countertops - Stone/Granite/Solid, Kitchen Island, Open Floorplan, Recessed Lighting, Remodeled, Stainless Steel Appliances, Wine Chiller, Gas Stove, Lighting - Pendant
Interior
Interior Features Closet, Open Floorplan, Recessed Lighting, Ceiling - Cathedral, Closet/Cabinets - Custom Built, Bathroom - With Shower Stall, Ceiling Fan(s), Balcony - Interior, Open Floor Plan, Bathroom - Tiled With Shower Stall, Countertops - Stone/Granite/Solid, Entrance Foyer, Office, Mud Room, Inlaw Apt., Game Room, Bathroom, Wet Bar, Wired for Sound, Internet Available - Broadband
Heating Forced Air, Propane, Hydro Air, Fireplace
Cooling Central Air
Flooring Wood, Tile, Carpet, Stone / Slate, Flooring - Stone/Ceramic Tile, Flooring - Wall to Wall Carpet, Flooring - Wood
Fireplaces Number 3
Fireplaces Type Family Room, Living Room, Wood / Coal / Pellet Stove
Appliance Oven, Dishwasher, Microwave, Countertop Range, Refrigerator, Washer, Dryer, Wine Refrigerator, Range Hood, Water Softener, Propane Water Heater, Tank Water Heater, Utility Connections for Gas Range, Utility Connections for Gas Oven, Utility Connections for Electric Oven, Utility Connections for Electric Dryer
Laundry Closet/Cabinets - Custom Built, Flooring - Stone/Ceramic Tile, Electric Dryer Hookup, Washer Hookup, First Floor
Exterior
Exterior Feature Balcony / Deck, Rain Gutters, Storage, Professional Landscaping, Decorative Lighting, Garden, Outdoor Shower
Garage Spaces 2.0
Community Features Public Transportation, Shopping, Pool, Tennis Court(s), Park, Walk/Jog Trails, Stable(s), Golf, Medical Facility, Bike Path, Conservation Area, Highway Access, House of Worship, Marina, Private School, Public School, T-Station, University
Utilities Available for Gas Range, for Gas Oven, for Electric Oven, for Electric Dryer, Washer Hookup, Generator Connection
Waterfront Description Waterfront, Beach Front, Pond, Direct Access, Beach Access, Lake/Pond, Ocean, Beach Ownership(Public)
View Y/N Yes
View Scenic View(s)
Roof Type Shingle
Total Parking Spaces 8
Garage Yes
Building
Lot Description Cleared, Level
Foundation Concrete Perimeter, Irregular
Sewer Private Sewer
Water Private
Architectural Style Contemporary
Schools
Elementary Schools Hamilton Wenham
Middle Schools Miles River
High Schools Hamilton Wenham
Others
Senior Community false
Read Less
Bought with Ngoc Anh Goldstein • Leading Edge Real Estate



