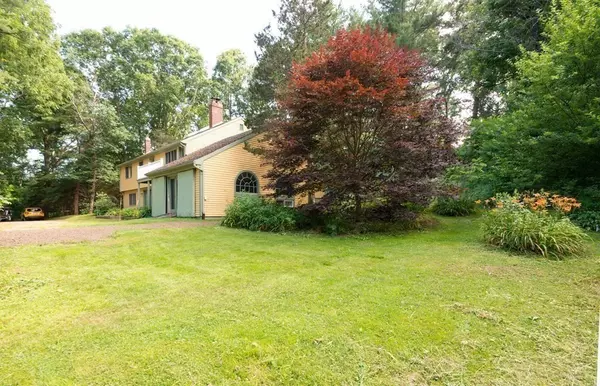For more information regarding the value of a property, please contact us for a free consultation.
30 Lincoln Street Gloucester, MA 01930
Want to know what your home might be worth? Contact us for a FREE valuation!

Our team is ready to help you sell your home for the highest possible price ASAP
Key Details
Sold Price $625,000
Property Type Single Family Home
Sub Type Single Family Residence
Listing Status Sold
Purchase Type For Sale
Square Footage 1,344 sqft
Price per Sqft $465
MLS Listing ID 73011134
Sold Date 08/30/22
Style Raised Ranch
Bedrooms 3
Full Baths 3
Year Built 1985
Annual Tax Amount $6,196
Tax Year 2022
Lot Size 1.460 Acres
Acres 1.46
Property Description
Spacious and tranquil West Gloucester three bedroom raised ranch with potential In-law apartment has so much to offer. This beautiful home was built in 1985 on a 1.46 wooded acre lot. The main level has a kitchen, living room, dining room, 3 bedrooms and 2 full baths. The main bedroom has an en suite bath. The living room and dining room have beautiful hardwood floors and two beautiful decks that make you realize how peaceful it is overlooking nature. Office and large family room has great potential and are waiting for personal updating and remodeling. Gorgeous Wingersheek beach is minutes away. Easy access to commuter route 128 and commuter rails station. This property is being sold in as is condition. First showings starts at open house on Friday, July 15, from 4:00pm-6:00pm.
Location
State MA
County Essex
Area West Gloucester
Zoning R-40
Direction Essex Avenue to Lincoln Street
Rooms
Primary Bedroom Level Second
Dining Room Skylight, Flooring - Hardwood, Balcony / Deck, French Doors, Open Floorplan, Slider, Lighting - Pendant
Kitchen Skylight, Closet, Flooring - Stone/Ceramic Tile, Kitchen Island
Interior
Interior Features Home Office, Great Room
Heating Baseboard, Oil, Wood, Wood Stove
Cooling Wall Unit(s)
Flooring Wood, Tile, Carpet, Flooring - Wall to Wall Carpet, Flooring - Wood
Fireplaces Type Wood / Coal / Pellet Stove
Appliance Range, Dishwasher, Refrigerator, Washer, Dryer, Electric Water Heater, Utility Connections for Electric Range, Utility Connections for Electric Oven, Utility Connections for Electric Dryer
Laundry Laundry Closet, Electric Dryer Hookup, Washer Hookup, Second Floor
Exterior
Exterior Feature Balcony
Utilities Available for Electric Range, for Electric Oven, for Electric Dryer, Washer Hookup
Waterfront Description Beach Front, Stream, Ocean, 1 to 2 Mile To Beach, Beach Ownership(Public)
Roof Type Shingle
Total Parking Spaces 6
Garage No
Building
Lot Description Wooded, Level
Foundation Concrete Perimeter
Sewer Private Sewer
Water Public
Architectural Style Raised Ranch
Schools
Elementary Schools West Parish
Middle Schools O'Maley
High Schools Ghs
Read Less
Bought with Debra L. Lovelace • Churchill Properties



