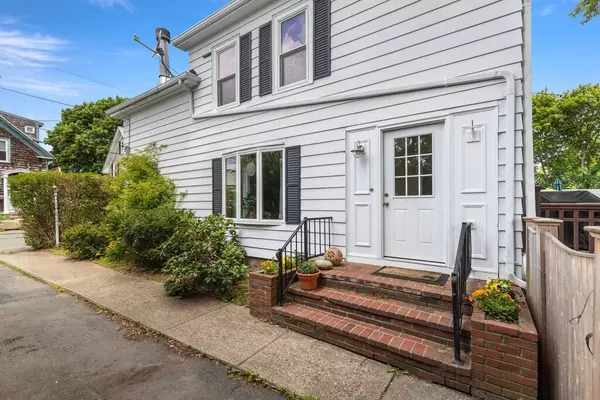For more information regarding the value of a property, please contact us for a free consultation.
65 Perkins Street Gloucester, MA 01930
Want to know what your home might be worth? Contact us for a FREE valuation!

Our team is ready to help you sell your home for the highest possible price ASAP
Key Details
Sold Price $520,000
Property Type Single Family Home
Sub Type Single Family Residence
Listing Status Sold
Purchase Type For Sale
Square Footage 1,518 sqft
Price per Sqft $342
MLS Listing ID 73002616
Sold Date 08/29/22
Style Colonial
Bedrooms 3
Full Baths 1
Year Built 1900
Annual Tax Amount $4,182
Tax Year 2022
Lot Size 5,227 Sqft
Acres 0.12
Property Description
This beautiful turn-of-the-century Colonial is ideally situated on a quiet dead end street with seasonal ocean views from its large fenced in backyard. The 1st floor has an open floor plan infused by natural light all throughout. The dining and living room areas display stunning period wood work from a classic era gone by. And double French doors off the generously sized mudroom lead out onto a terraced deck. The upstairs consists of three bedrooms, a large bathroom and a comfortable office nook. Full basement with interior and exterior access offers great added storage. Many recent updates include a new roof, new trim, exterior paint, rain gutters, Viessman heating system, and wood burning fireplace surrounded by custom built-in bookcases. Close to parks, beaches, downtown and the new elementary school open Fall 2023. First showings at open houses on Sat & Sun 10am-12pm.
Location
State MA
County Essex
Zoning R-5
Direction Webster to Sadler to Mt Vernon to Perkins. House on right hand side.
Rooms
Basement Full, Walk-Out Access, Interior Entry, Unfinished
Primary Bedroom Level Second
Dining Room Closet/Cabinets - Custom Built, Flooring - Hardwood, Open Floorplan
Kitchen Flooring - Stone/Ceramic Tile, Window(s) - Picture, Dining Area, Kitchen Island, Open Floorplan
Interior
Interior Features Mud Room
Heating Baseboard, Oil
Cooling None
Flooring Tile, Carpet, Hardwood, Flooring - Wood
Fireplaces Number 1
Fireplaces Type Living Room
Appliance Range, Microwave, Refrigerator, Washer, Dryer, Electric Water Heater, Utility Connections for Electric Range
Laundry Exterior Access, In Basement
Exterior
Exterior Feature Rain Gutters, Garden
Fence Fenced/Enclosed, Fenced
Community Features Public Transportation, Shopping, Tennis Court(s), Park, Walk/Jog Trails, Golf, Medical Facility, Laundromat, Bike Path, Conservation Area, Highway Access, House of Worship, Marina, Public School, T-Station
Utilities Available for Electric Range
Waterfront Description Beach Front, Beach Access, Harbor, Ocean, Walk to, 1/10 to 3/10 To Beach, Beach Ownership(Public)
View Y/N Yes
View Scenic View(s)
Roof Type Shingle
Total Parking Spaces 2
Garage No
Building
Foundation Stone
Sewer Public Sewer
Water Public
Architectural Style Colonial
Read Less
Bought with Amy L. Wallick • Lamacchia Realty, Inc.



