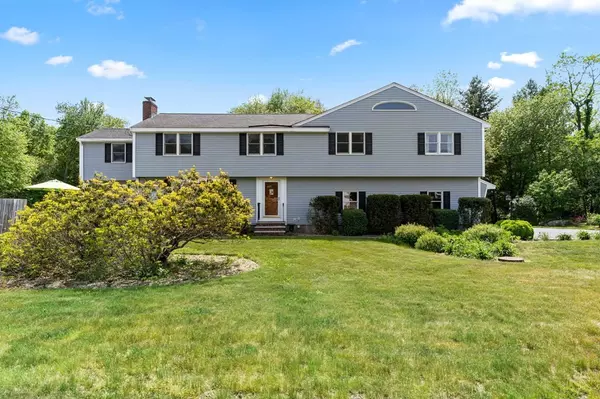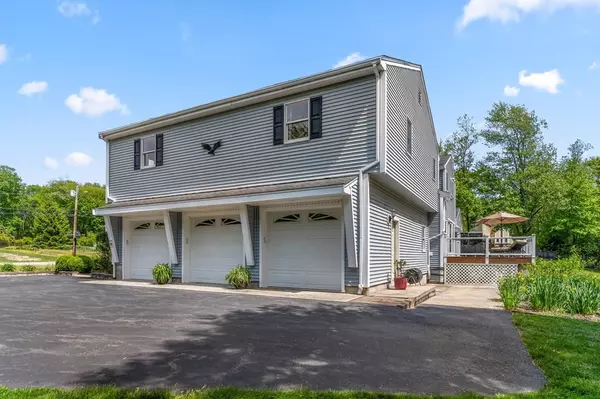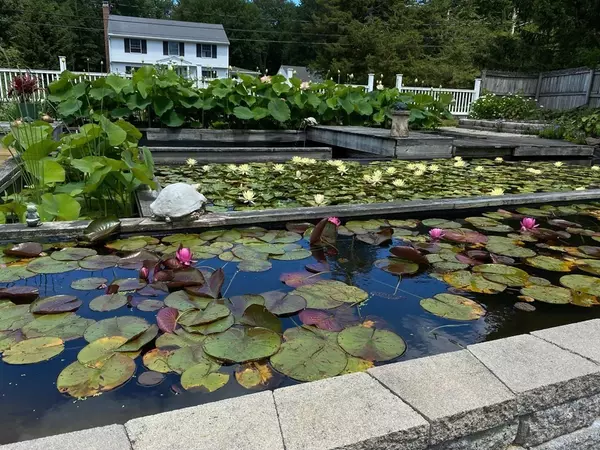For more information regarding the value of a property, please contact us for a free consultation.
21 Blueberry Lane Hamilton, MA 01982
Want to know what your home might be worth? Contact us for a FREE valuation!

Our team is ready to help you sell your home for the highest possible price ASAP
Key Details
Sold Price $1,000,000
Property Type Single Family Home
Sub Type Single Family Residence
Listing Status Sold
Purchase Type For Sale
Square Footage 4,179 sqft
Price per Sqft $239
MLS Listing ID 72989971
Sold Date 08/30/22
Style Garrison
Bedrooms 5
Full Baths 4
Half Baths 1
HOA Y/N false
Year Built 1963
Annual Tax Amount $13,485
Tax Year 2022
Lot Size 0.930 Acres
Acres 0.93
Property Description
BACK ON MARKET DUE TO BUYER'S FINANCING. Here's your chance to be the next owner of lovingly cared for and well maintained home located in coveted South Hamilton neighborhood! This 5 bed/4.5 bath home, owned by only one family since built, boasts exceptional craftsmanship and attention to detail. With formal living/dining room, wood burning fireplace, and large bay window, this spacious and sun filled home has it all. Enjoy your meals in the kitchen with sliders to the composite deck overlooking the backyard. Sunroom wired with surround sound opens to Koi pond, flanked by lotus and water lilies. The 2nd floor offers amazing flex space with 2 Owner's Suites and 3 more spacious bedrooms. Additional finished space in the basement with exercise room, large sitting area, and full bath makes this home an absolute dream. Tons of potential for in-law/au pair suite and WFH office space. Other highlights include huge 3 car garage, manicured yard, patios, and water softener/filtration system.
Location
State MA
County Essex
Zoning R1B
Direction Sagamore to Blueberry
Rooms
Basement Full, Finished, Walk-Out Access, Interior Entry, Sump Pump
Primary Bedroom Level Second
Dining Room Flooring - Wall to Wall Carpet, French Doors
Kitchen Ceiling Fan(s), Flooring - Stone/Ceramic Tile, Window(s) - Picture, Dining Area, Pantry, Countertops - Stone/Granite/Solid, Countertops - Upgraded, French Doors, Kitchen Island, Cabinets - Upgraded, Deck - Exterior, Exterior Access, Slider, Lighting - Overhead
Interior
Interior Features Cable Hookup, High Speed Internet Hookup, Lighting - Overhead, Bathroom - Full, Bathroom - Double Vanity/Sink, Bathroom - With Shower Stall, Lighting - Sconce, Bathroom - With Tub & Shower, Closet, Sun Room, Bathroom, Exercise Room, Bonus Room, Sauna/Steam/Hot Tub, Wired for Sound, High Speed Internet
Heating Forced Air, Baseboard, Oil
Cooling Central Air, 3 or More
Flooring Tile, Carpet, Hardwood, Flooring - Stone/Ceramic Tile, Flooring - Wood, Flooring - Hardwood, Flooring - Wall to Wall Carpet
Fireplaces Number 1
Fireplaces Type Living Room
Appliance Oven, Dishwasher, Microwave, Countertop Range, Refrigerator, Washer, Dryer, Oil Water Heater, Utility Connections for Electric Range, Utility Connections for Electric Oven, Utility Connections for Electric Dryer
Laundry Laundry Closet, Closet/Cabinets - Custom Built, Flooring - Hardwood, Window(s) - Picture, Pantry, Main Level, Washer Hookup, First Floor
Exterior
Exterior Feature Rain Gutters, Storage, Professional Landscaping, Garden, Stone Wall, Other
Garage Spaces 3.0
Community Features Public Transportation, Shopping, Pool, Tennis Court(s), Park, Walk/Jog Trails, Stable(s), Conservation Area, House of Worship, Marina, Private School, Public School, University
Utilities Available for Electric Range, for Electric Oven, for Electric Dryer, Washer Hookup, Generator Connection
Roof Type Shingle
Total Parking Spaces 10
Garage Yes
Building
Lot Description Cleared
Foundation Concrete Perimeter
Sewer Private Sewer
Water Public
Architectural Style Garrison
Others
Acceptable Financing Estate Sale
Listing Terms Estate Sale
Read Less
Bought with Nice to be Home Group • RE/MAX 360



