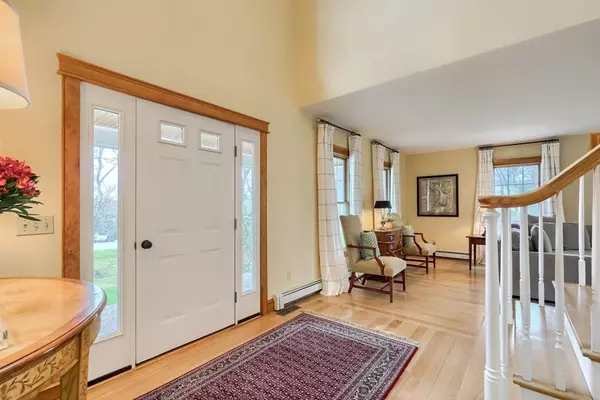For more information regarding the value of a property, please contact us for a free consultation.
9 Crescent Hill Rd Sandwich, MA 02537
Want to know what your home might be worth? Contact us for a FREE valuation!

Our team is ready to help you sell your home for the highest possible price ASAP
Key Details
Sold Price $787,500
Property Type Single Family Home
Sub Type Single Family Residence
Listing Status Sold
Purchase Type For Sale
Square Footage 2,752 sqft
Price per Sqft $286
Subdivision Great Hills Estates
MLS Listing ID 72981468
Sold Date 08/30/22
Style Colonial
Bedrooms 4
Full Baths 3
Half Baths 1
Year Built 2003
Annual Tax Amount $8,809
Tax Year 2022
Lot Size 0.910 Acres
Acres 0.91
Property Description
Set on a peaceful cul-de-sac in the Great Hills Estates sits this family friendly Contemporary Hip Roof Colonial with 4 bedrooms and 3.5 baths. The home is highlighted by a first-floor open floor plan with wood floors, cathedral ceiling foyer & over-sized windows to allow plenty of light in every room. The front to back living room is large enough to accommodate an dining area right off the kitchen if you choose. The kitchen features custom cherry cabinets, granite countertops, large island, newer appliances and a cathedral ceiling dining area with access to the backyard. Off the kitchen is the family room with wood burning fireplace. A half bath, laundry room & interior access to the 2 car garage completes the first floor. The second floor has two primary bedrooms with private baths, one at each end of the home, two additional bedrooms and a full bath. The home has been freshly painted inside &out. The ext. features a Farmers porch, irrigation system, brick patio and new wood deck.
Location
State MA
County Barnstable
Zoning R-2
Direction Route 6a,To Old County, Right On Great Hill, Left On West Meetinghouse, Right On Crescent Hill, Hous
Rooms
Family Room Flooring - Hardwood
Basement Full, Interior Entry, Bulkhead, Unfinished
Primary Bedroom Level Second
Dining Room Flooring - Hardwood
Kitchen Flooring - Hardwood, Dining Area, Countertops - Stone/Granite/Solid, Kitchen Island, Cabinets - Upgraded, Open Floorplan, Gas Stove
Interior
Heating Baseboard, Natural Gas
Cooling Central Air
Flooring Wood, Tile, Carpet
Fireplaces Number 1
Fireplaces Type Family Room
Appliance Range, Dishwasher, Microwave, Refrigerator, Washer, Dryer, Water Treatment, Gas Water Heater, Tank Water Heater, Utility Connections for Gas Range, Utility Connections for Gas Oven
Laundry Flooring - Hardwood, Electric Dryer Hookup, First Floor
Exterior
Exterior Feature Sprinkler System
Garage Spaces 2.0
Community Features Shopping, Tennis Court(s), Golf, Medical Facility, Bike Path, Conservation Area, Highway Access, House of Worship
Utilities Available for Gas Range, for Gas Oven
Waterfront Description Beach Front, Bay, Ocean, Beach Ownership(Public)
Roof Type Shingle
Total Parking Spaces 3
Garage Yes
Building
Lot Description Cul-De-Sac, Wooded, Gentle Sloping
Foundation Concrete Perimeter
Sewer Private Sewer
Water Private
Architectural Style Colonial
Others
Acceptable Financing Contract
Listing Terms Contract
Read Less
Bought with Linda Walsh • Today Real Estate, Inc.



