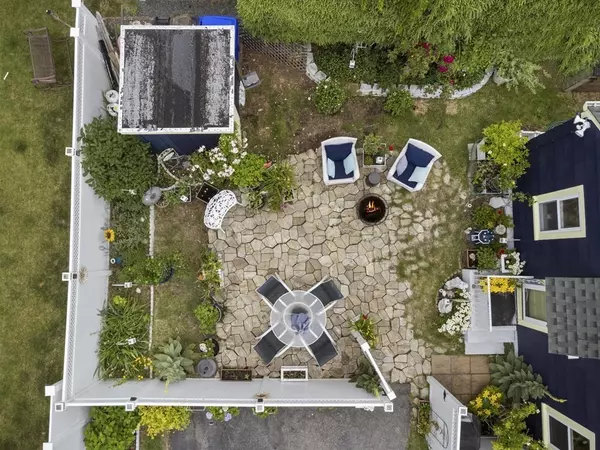For more information regarding the value of a property, please contact us for a free consultation.
70 County St Pawtucket, RI 02861
Want to know what your home might be worth? Contact us for a FREE valuation!

Our team is ready to help you sell your home for the highest possible price ASAP
Key Details
Sold Price $320,000
Property Type Single Family Home
Sub Type Single Family Residence
Listing Status Sold
Purchase Type For Sale
Square Footage 1,008 sqft
Price per Sqft $317
Subdivision Darlington
MLS Listing ID 73003428
Sold Date 08/31/22
Style Cape
Bedrooms 3
Full Baths 1
HOA Y/N false
Year Built 1950
Annual Tax Amount $3,092
Tax Year 2021
Lot Size 3,920 Sqft
Acres 0.09
Property Description
Welcoming 3 bedroom Cape on beautifully landscaped corner lot with flowering plants, large patio and private fenced yard. Pride of ownership radiates throughout with first floor featuring updated eat-in kitchen overlooking spacious living room plus 2 bedrooms and a full bath. Second floor staircase leads to large primary bedroom and a bonus room. Features gas heat, newer water heater, gleaming refinished hardwood floors, shiplap wall, recently painted interior and exterior, and more. Full unfinished basement with plenty of additional storage space. Conveniently located near many amenities, shopping, commuter rail, RI-MA state line with easy access to Route 95 and Route 1A. Move-in ready and waiting for you to create your own memories! Welcome home!
Location
State RI
County Providence
Zoning RS
Direction Rte 1A to Dawson to County St
Rooms
Basement Full, Unfinished
Primary Bedroom Level Second
Kitchen Ceiling Fan(s), Flooring - Vinyl, Dining Area
Interior
Interior Features Lighting - Overhead, Bonus Room
Heating Electric Baseboard, Hot Water, Natural Gas
Cooling Window Unit(s)
Flooring Hardwood, Flooring - Wall to Wall Carpet
Appliance Range, Dishwasher, Microwave, Refrigerator, Tank Water Heater
Laundry Gas Dryer Hookup, Washer Hookup, In Basement
Exterior
Exterior Feature Storage
Fence Fenced/Enclosed, Fenced
Community Features Public Transportation, Shopping, Golf, Highway Access, Public School, T-Station
Roof Type Shingle
Total Parking Spaces 2
Garage No
Building
Lot Description Corner Lot, Level
Foundation Block
Sewer Public Sewer
Water Public
Architectural Style Cape
Others
Senior Community false
Read Less
Bought with Janet Teal • Waters Realty



