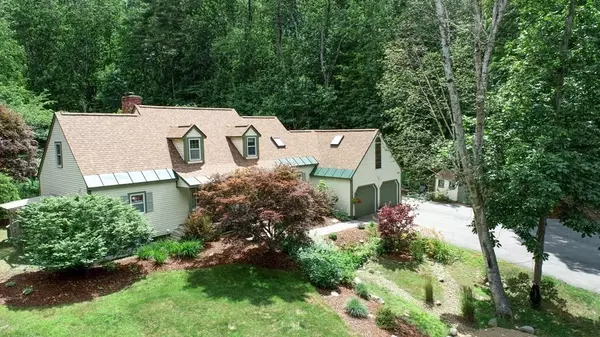For more information regarding the value of a property, please contact us for a free consultation.
92 Twiss Ln Hollis, NH 03049
Want to know what your home might be worth? Contact us for a FREE valuation!

Our team is ready to help you sell your home for the highest possible price ASAP
Key Details
Sold Price $823,000
Property Type Single Family Home
Sub Type Single Family Residence
Listing Status Sold
Purchase Type For Sale
Square Footage 3,242 sqft
Price per Sqft $253
MLS Listing ID 73009537
Sold Date 08/31/22
Style Cape
Bedrooms 4
Full Baths 3
Half Baths 1
HOA Y/N false
Year Built 1984
Annual Tax Amount $10,040
Tax Year 2021
Lot Size 3.510 Acres
Acres 3.51
Property Description
Welcome to 92 Twiss Lane! This stunning cape farmhouse boasts open concept living with fabulous views from every room. As you enter, you will be amazed by the newly remodeled kitchen with quartz countertops, a spacious living room with wood burning Vermont Castings Stove and double panel sliding door leading you to your backyard oasis. Stepping back into the house, you will appreciate the bright dining room, and an all-season porch with heated flooring and gas stove. A guest bath and a great master bedroom with a walk-in closet and remodeled modern bathroom complete the first floor. The upstairs offers you a highly versatile space with two additional spacious bedrooms, an updated full bath, and a beautiful, peaked ceiling office with separate entrance. The property includes a 2-stall barn, paddocks, and riding ring. There are gardens, and ample space for any outdoor hobby or simply indulging in the natural surroundings. New roof, new furnace, new water tank and so many other update!
Location
State NH
County Hillsborough
Zoning RA
Direction Depot Rd. to Twiss Ln.
Rooms
Basement Full, Finished, Garage Access
Primary Bedroom Level First
Interior
Heating Oil, Propane, Wood Stove
Cooling Central Air, Ductless
Flooring Hardwood
Fireplaces Number 2
Appliance Dishwasher, Countertop Range, ENERGY STAR Qualified Refrigerator, Electric Water Heater
Laundry In Basement
Exterior
Exterior Feature Garden, Horses Permitted
Garage Spaces 2.0
Community Features Stable(s)
View Y/N Yes
View Scenic View(s)
Roof Type Shingle
Total Parking Spaces 4
Garage Yes
Building
Lot Description Farm
Foundation Concrete Perimeter
Sewer Private Sewer
Water Private
Read Less
Bought with Karen Hudson • Keller Williams Realty-Merrimack
GET MORE INFORMATION




