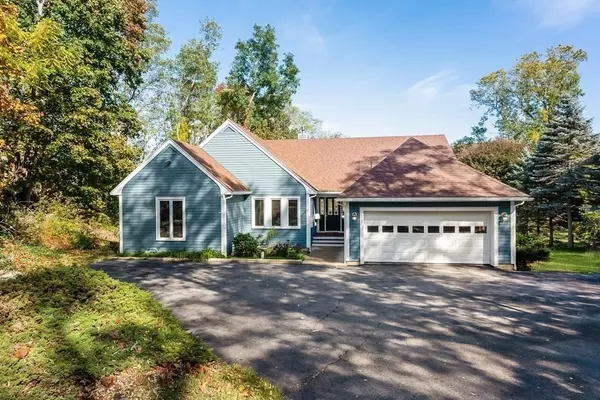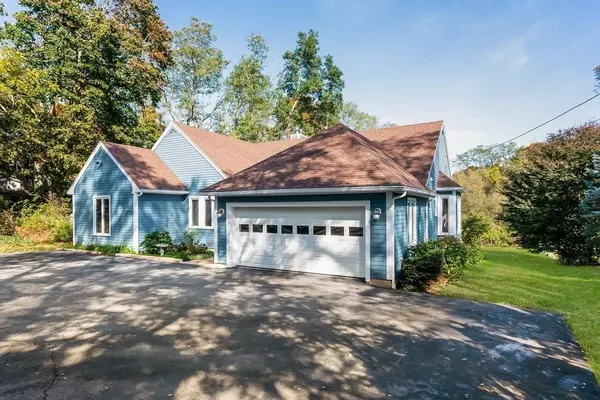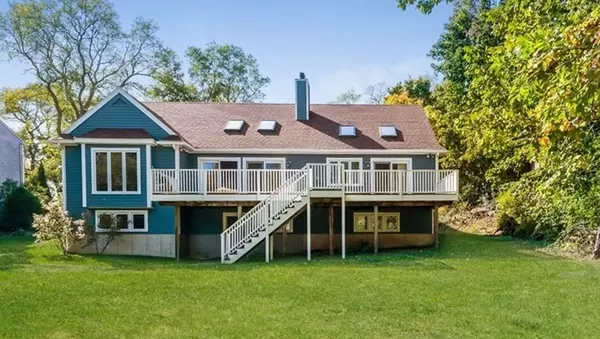For more information regarding the value of a property, please contact us for a free consultation.
17 Vine Street Gloucester, MA 01930
Want to know what your home might be worth? Contact us for a FREE valuation!

Our team is ready to help you sell your home for the highest possible price ASAP
Key Details
Sold Price $770,000
Property Type Single Family Home
Sub Type Single Family Residence
Listing Status Sold
Purchase Type For Sale
Square Footage 2,201 sqft
Price per Sqft $349
MLS Listing ID 72776655
Sold Date 09/01/22
Style Contemporary
Bedrooms 3
Full Baths 2
Half Baths 2
HOA Fees $8/ann
HOA Y/N true
Year Built 1995
Annual Tax Amount $7,405
Tax Year 2021
Lot Size 0.410 Acres
Acres 0.41
Property Description
Enjoy this one level Contemporary with deeded rights to the Mill River, just down the road. This beautiful home offers a spacious island kitchen with quality cabinets, Corian counters and tiled floors. There is a grand living room with cathedral ceiling, gas fireplace, attractive built-in shelves and a dry bar open to the kitchen, and also a formal dining room. Glass doors lead to a huge deck overlooking the private yard surrounded by trees. The deck can also be accessed from the Master bedroom. The Master with a sky lit cathedral ceiling and walk in closet, offers en suite bath, walk in shower with a steam unit. There are two additional bedrooms, one of which allows for a den or study with it's built in shelves. The huge walk out basement with half bath (plumbed for shower), spacious enough to create a family rec room. Open House: Sat. & Sun. 11:30 - 1:00. Offers are due by 5:00 pm on Mon. Jan. 25th, & will be responded to on Tues. Jan. 26th.
Location
State MA
County Essex
Area Riverdale
Zoning R10
Direction Washington St. North - Please use GPS
Rooms
Basement Full, Walk-Out Access, Interior Entry, Concrete, Unfinished
Primary Bedroom Level First
Dining Room Flooring - Hardwood, Recessed Lighting
Kitchen Flooring - Stone/Ceramic Tile, Countertops - Stone/Granite/Solid, Handicap Accessible, Recessed Lighting, Peninsula
Interior
Interior Features Central Vacuum, Sauna/Steam/Hot Tub
Heating Baseboard, Natural Gas
Cooling None
Flooring Wood, Tile, Carpet, Hardwood
Fireplaces Number 1
Fireplaces Type Living Room
Appliance Range, Dishwasher, Disposal, Microwave, Refrigerator, Washer, Dryer, Gas Water Heater, Tank Water Heater
Laundry First Floor
Exterior
Garage Spaces 2.0
Community Features Public Transportation, Shopping, Walk/Jog Trails, Medical Facility, Highway Access
Waterfront Description Beach Front, Beach Access, Ocean, River, Walk to, 1/2 to 1 Mile To Beach, Beach Ownership(Public,Association,Deeded Rights)
Roof Type Shingle
Total Parking Spaces 8
Garage Yes
Building
Foundation Concrete Perimeter
Sewer Public Sewer
Water Public
Architectural Style Contemporary
Schools
Elementary Schools Plum Or Beeman
Middle Schools O'Maley
High Schools Ghs
Read Less
Bought with Jackelyn Enslow • J. Barrett & Company



