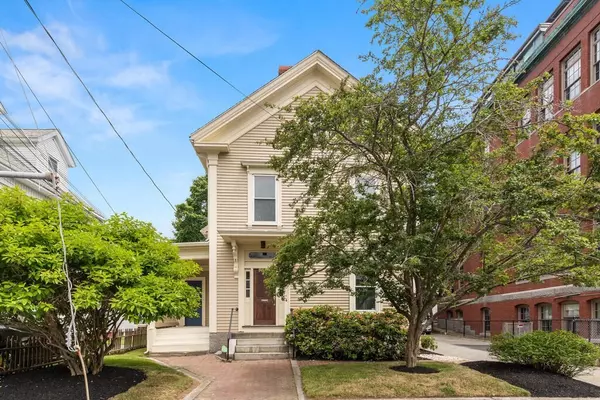For more information regarding the value of a property, please contact us for a free consultation.
18 Dale Avenue Gloucester, MA 01930
Want to know what your home might be worth? Contact us for a FREE valuation!

Our team is ready to help you sell your home for the highest possible price ASAP
Key Details
Sold Price $740,000
Property Type Multi-Family
Sub Type Multi Family
Listing Status Sold
Purchase Type For Sale
Square Footage 2,476 sqft
Price per Sqft $298
MLS Listing ID 73003339
Sold Date 09/02/22
Bedrooms 4
Full Baths 2
Year Built 1915
Annual Tax Amount $6,335
Tax Year 2022
Lot Size 6,969 Sqft
Acres 0.16
Property Description
Fantastic two family in the heart of downtown Gloucester! This is a wonderful building for an owner occupant or investor. There are many improvements and features not to be missed including parking for 8 cars, common first floor coin op laundry, spacious units, separate utilities, a/c and so much more! The first floor unit is light, bright and beautifully renovated and is vacant and ready for you or your tenants. The second floor unit has excellent longstanding tenant with lease through March of 2023 and has access to the walk up attic with two extra rooms awaiting your creative touch. This unit has two bedrooms but shows as only having one on the assessor's field card. Showings to begin at open houses on Saturday and Sunday June 25 & 26 from 11-1:00. Note that the property is accessed via 17 Mason Street.
Location
State MA
County Essex
Zoning R-5
Direction This property is accessed by way of 17 Mason Street. Washington St to Prospect St to School to Mason
Rooms
Basement Full, Interior Entry, Unfinished
Interior
Interior Features Unit 1(Bathroom With Tub & Shower), Unit 2(Walk-In Closet), Unit 1 Rooms(Living Room, Kitchen, Office/Den), Unit 2 Rooms(Living Room, Kitchen)
Heating Unit 1(Hot Water Baseboard, Gas), Unit 2(Hot Water Baseboard, Gas)
Cooling Unit 1(Central Air), Unit 2(Central Air)
Flooring Wood, Tile, Carpet, Unit 1(undefined), Unit 2(Tile Floor, Wall to Wall Carpet)
Appliance Washer, Dryer, Unit 1(Range, Refrigerator), Unit 2(Range, Refrigerator), Gas Water Heater, Utility Connections for Electric Range, Utility Connections for Electric Dryer
Laundry Laundry Room, Washer Hookup, Washer & Dryer Hookup
Exterior
Exterior Feature Rain Gutters
Community Features Public Transportation, Shopping, Tennis Court(s), Park, Walk/Jog Trails, Medical Facility, Laundromat, Conservation Area, Highway Access, House of Worship, Marina, Private School, Public School, T-Station
Utilities Available for Electric Range, for Electric Dryer, Washer Hookup
Waterfront Description Beach Front, Beach Access, Harbor, Ocean, 1/2 to 1 Mile To Beach, Beach Ownership(Public)
Roof Type Shingle, Rubber
Total Parking Spaces 8
Garage No
Building
Lot Description Level
Story 3
Foundation Brick/Mortar, Irregular
Sewer Public Sewer
Water Public
Schools
Middle Schools O'Maley
High Schools Gloucester
Others
Senior Community false
Read Less
Bought with Ruth Pino • RE/MAX 360



