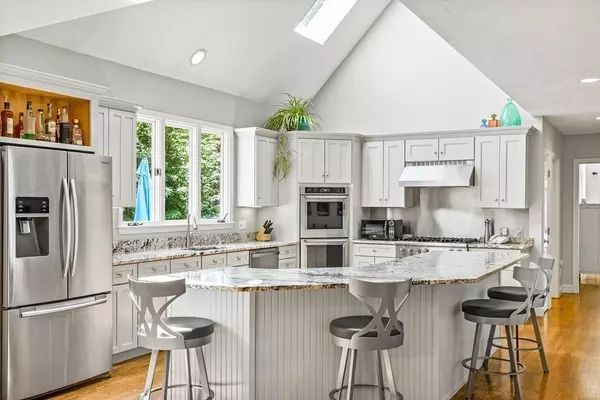For more information regarding the value of a property, please contact us for a free consultation.
555 River Street Norwell, MA 02061
Want to know what your home might be worth? Contact us for a FREE valuation!

Our team is ready to help you sell your home for the highest possible price ASAP
Key Details
Sold Price $1,120,000
Property Type Single Family Home
Sub Type Single Family Residence
Listing Status Sold
Purchase Type For Sale
Square Footage 3,838 sqft
Price per Sqft $291
MLS Listing ID 73001761
Sold Date 09/06/22
Style Cape
Bedrooms 4
Full Baths 2
Half Baths 1
Year Built 1997
Annual Tax Amount $13,621
Tax Year 2022
Lot Size 1.200 Acres
Acres 1.2
Property Description
Welcome to 555 River Street! You are immediately welcomed to this turnkey custom expanded Cape by the beautiful grounds and the expansive farmer's porch. The light filled main level has an open concept living area with walnut floors, a fireplace, built in bar and access to the two-tiered deck which overlooks the beautiful private setting with a fenced in backyard. The kitchen has stainless steel appliances, an oversized granite island, cathedral ceilings with skylights and plenty of cabinet space. Enjoy a primary suite on the main level with high ceilings, a large walk-in closet and a beautiful ensuite bath. The upstairs offers 3 additional bedrooms and an office/bonus room. The partially finished walkout lower level is a dream with space for a game room, playroom and gym with a ton of unfinished storage space including a workshop. Two car garage with a separate entrance into the mudroom is perfect for today's busy lifestyle. This home is a must see!
Location
State MA
County Plymouth
Zoning RES
Direction Retreat driveway off of River Street near Common Street. Just past Stetson Rd.
Rooms
Family Room Skylight, Flooring - Hardwood, Exterior Access, Open Floorplan, Recessed Lighting
Basement Partially Finished, Walk-Out Access, Concrete, Unfinished
Primary Bedroom Level Main
Dining Room Flooring - Hardwood, Chair Rail, Lighting - Pendant
Kitchen Skylight, Cathedral Ceiling(s), Flooring - Hardwood, Countertops - Stone/Granite/Solid, Kitchen Island, Open Floorplan, Recessed Lighting, Stainless Steel Appliances, Gas Stove
Interior
Interior Features Closet, Recessed Lighting, Wainscoting, Storage, Walk-in Storage, Ceiling Fan(s), Game Room, Play Room, Office
Heating Baseboard, Oil
Cooling Central Air
Flooring Tile, Hardwood, Flooring - Wall to Wall Carpet, Flooring - Hardwood
Fireplaces Number 1
Fireplaces Type Family Room
Appliance Range, Oven, Dishwasher, Microwave, Refrigerator, Washer, Dryer, Oil Water Heater, Utility Connections for Gas Range, Utility Connections for Electric Oven, Utility Connections for Gas Dryer, Utility Connections for Electric Dryer
Laundry First Floor, Washer Hookup
Exterior
Exterior Feature Professional Landscaping, Garden
Garage Spaces 2.0
Fence Fenced/Enclosed, Fenced
Community Features Public Transportation, Shopping, Walk/Jog Trails
Utilities Available for Gas Range, for Electric Oven, for Gas Dryer, for Electric Dryer, Washer Hookup, Generator Connection
Roof Type Shingle
Total Parking Spaces 4
Garage Yes
Building
Lot Description Wooded, Easements
Foundation Concrete Perimeter
Sewer Private Sewer
Water Public
Architectural Style Cape
Schools
Elementary Schools Vinal
Middle Schools Norwell Middle
High Schools Norwell High
Read Less
Bought with Sam Takla • Coldwell Banker Realty - Framingham



