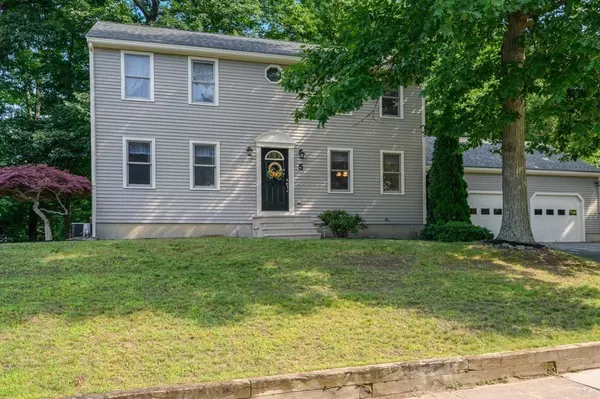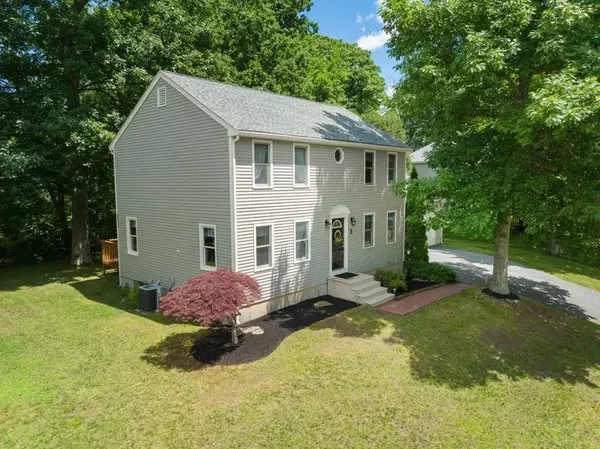For more information regarding the value of a property, please contact us for a free consultation.
5 Lisa Dr Millbury, MA 01527
Want to know what your home might be worth? Contact us for a FREE valuation!

Our team is ready to help you sell your home for the highest possible price ASAP
Key Details
Sold Price $510,000
Property Type Single Family Home
Sub Type Single Family Residence
Listing Status Sold
Purchase Type For Sale
Square Footage 1,728 sqft
Price per Sqft $295
MLS Listing ID 73005618
Sold Date 09/07/22
Style Colonial
Bedrooms 3
Full Baths 1
Half Baths 1
Year Built 1992
Annual Tax Amount $4,962
Tax Year 2022
Lot Size 0.290 Acres
Acres 0.29
Property Description
New Price! Country Colonial home located in desirable neighborhood set on 1/3 acre lot! The 1st floor offers cathedral mudroom with closet and ceramic floors, cabinet packed kitchen with oak cabinetry & gas cooking that opens into a rustic beamed dining room with matching custom bar (movable), pine wainscotting & chair rails throughout main floor, 1st floor laundry and 1/2 bath, spacious front to back living room w/slider to back deck. The 2nd floor offers spacious main bedroom with walk-in closet, main bathroom with ceramic tile flooring & tub/shower unit, two additional spacious bedrooms with double closets. Central AC (2005). Efficient natural gas heating & HW. Large 2 car garage with room for a work area or storage, wired for a generator, 2 garage door openers, freshly painted exterior. A wonderful place to call home!
Location
State MA
County Worcester
Zoning Res
Direction Millbury St to Braney to Lisa
Rooms
Basement Full, Bulkhead, Concrete, Unfinished
Primary Bedroom Level Second
Dining Room Flooring - Stone/Ceramic Tile, Chair Rail, Wainscoting
Kitchen Flooring - Stone/Ceramic Tile, Country Kitchen
Interior
Interior Features Internet Available - Broadband, High Speed Internet
Heating Forced Air, Natural Gas
Cooling Central Air
Flooring Tile, Carpet
Appliance Range, Dishwasher, Refrigerator, Gas Water Heater, Tank Water Heater, Utility Connections for Electric Range, Utility Connections for Electric Dryer
Laundry Flooring - Stone/Ceramic Tile, First Floor
Exterior
Garage Spaces 2.0
Community Features Stable(s), Golf, Medical Facility, Bike Path, Highway Access, House of Worship, Private School, Public School, T-Station, University, Sidewalks
Utilities Available for Electric Range, for Electric Dryer, Generator Connection
Roof Type Shingle
Total Parking Spaces 4
Garage Yes
Building
Lot Description Cul-De-Sac
Foundation Concrete Perimeter
Sewer Public Sewer
Water Public
Architectural Style Colonial
Schools
Elementary Schools Elmwood St
Middle Schools Shaw Middle
High Schools Millbury Jr/Sr
Others
Senior Community false
Read Less
Bought with Mark Peris • Andrew J. Abu Inc., REALTORS®



