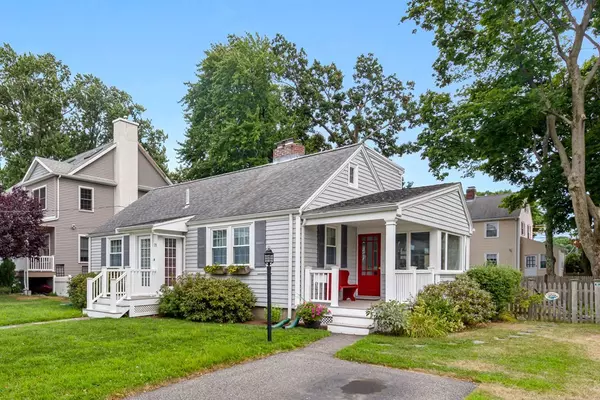For more information regarding the value of a property, please contact us for a free consultation.
71 Spy Pond Pkwy Arlington, MA 02474
Want to know what your home might be worth? Contact us for a FREE valuation!

Our team is ready to help you sell your home for the highest possible price ASAP
Key Details
Sold Price $1,052,000
Property Type Single Family Home
Sub Type Single Family Residence
Listing Status Sold
Purchase Type For Sale
Square Footage 1,428 sqft
Price per Sqft $736
Subdivision Kelwyn Manor
MLS Listing ID 73018206
Sold Date 09/09/22
Style Cape
Bedrooms 3
Full Baths 1
Half Baths 1
Year Built 1949
Annual Tax Amount $8,759
Tax Year 2022
Lot Size 6,098 Sqft
Acres 0.14
Property Description
Welcome to Kelwyn Manor! Join one of the most desirable neighborhoods in Arlington. Don't miss this meticulous 6 room, 3-bedroom, 1.5 bath Cape with gleaming hardwood floors, central AC and views of Spy Pond. First floor includes an updated kitchen with maple cabinets, stainless steel appliances, granite countertops and recessed lighting; a dining room; a light filled living room with a gas fireplace; a bedroom/den, a renovated ½ bath; and a cozy inclosed sunroom leading to a front Farmer's Porch, rear deck and large nicely landscaped fence-in yard. Second floor has 2 bedrooms and a beautifully renovated full tiled bath with a skylight. Updates include a new hot water heater, newer gas heating system and replacement windows. Enjoy boating, fishing and neighborhood events held just steps away at the private Kelwyn Manor Park along the shores of Spy Pond. Outstanding location close to the Capitol Theater, restaurants, Minuteman Bike Path, and the Alewife "T".
Location
State MA
County Middlesex
Area East Arlington
Zoning R1
Direction Lake St. to Colonial Dr. left on Roanoke Rd right on Spy Pond Pkwy.
Rooms
Basement Full, Walk-Out Access, Interior Entry, Sump Pump, Concrete, Unfinished
Primary Bedroom Level Second
Dining Room Closet, Flooring - Hardwood
Kitchen Closet, Flooring - Hardwood, Dining Area, Countertops - Stone/Granite/Solid, Cabinets - Upgraded, Chair Rail, Recessed Lighting, Stainless Steel Appliances
Interior
Interior Features Sun Room
Heating Baseboard, Natural Gas
Cooling Central Air
Flooring Tile, Hardwood, Flooring - Wall to Wall Carpet
Fireplaces Number 1
Fireplaces Type Living Room
Appliance Range, Dishwasher, Disposal, Microwave, Refrigerator, Washer, Dryer, Gas Water Heater, Utility Connections for Gas Range, Utility Connections for Gas Dryer
Laundry In Basement, Washer Hookup
Exterior
Exterior Feature Balcony / Deck, Rain Gutters, Storage, Professional Landscaping
Fence Fenced/Enclosed, Fenced
Community Features Public Transportation, Shopping, Park, Bike Path, Highway Access, Public School, T-Station
Utilities Available for Gas Range, for Gas Dryer, Washer Hookup
Roof Type Shingle
Total Parking Spaces 1
Garage No
Building
Lot Description Level
Foundation Concrete Perimeter
Sewer Public Sewer
Water Public
Architectural Style Cape
Schools
Elementary Schools Hardy
Middle Schools Gibbs, Ottoson
High Schools Arlington High
Read Less
Bought with Joselin Malkhasian • Lamacchia Realty, Inc.



