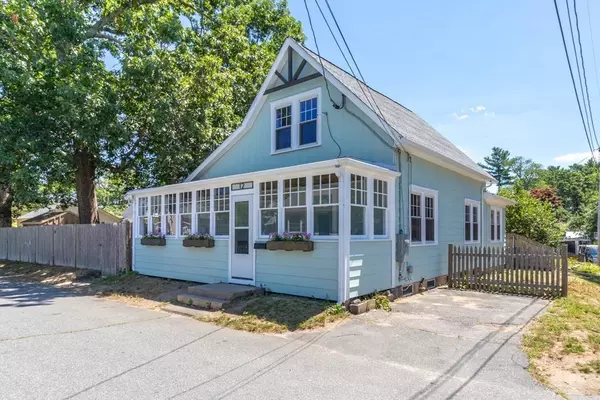For more information regarding the value of a property, please contact us for a free consultation.
12 Thrush New Bedford, MA 02745
Want to know what your home might be worth? Contact us for a FREE valuation!

Our team is ready to help you sell your home for the highest possible price ASAP
Key Details
Sold Price $390,000
Property Type Single Family Home
Sub Type Single Family Residence
Listing Status Sold
Purchase Type For Sale
Square Footage 1,399 sqft
Price per Sqft $278
Subdivision Sassaquin
MLS Listing ID 73011828
Sold Date 09/09/22
Style Cape, Bungalow
Bedrooms 3
Full Baths 2
HOA Y/N false
Year Built 1950
Annual Tax Amount $3,923
Tax Year 2022
Lot Size 4,791 Sqft
Acres 0.11
Property Description
Steps from Sassaquin Pond, this remodeled home is move-in ready. Main floor features hardwood flooring throughout the living room and main bedroom where several built-in shelves add to the character and charm. The bright living room boasts a large fireplace and mantle at its center point. A full bath is located on the first floor for guests and another private bath for the main bedroom. Stainless steel appliances and butcher block counter tops accent the white cabinetry perfectly in the kitchen. A dining area near the sliding doors to the back deck creates light and access to outdoor living. Two sizeable bedrooms with custom closets are located on the second floor which were renovated with new flooring and paint. Each room is equipped with its own heat and air conditioned energy efficient unit. A laundry area was created in the basement along with updated electrical and plumbing. Additionally, the home has fenced in yard and storage shed along with an enclosed porch. Don't miss out!
Location
State MA
County Bristol
Area Far North
Zoning RA
Direction Route 140 to Braley Rd exit. Left on Acushnet Ave and left on Sassaquin Ave. Thrush is on your left.
Rooms
Basement Partial, Partially Finished, Interior Entry, Dirt Floor, Concrete
Primary Bedroom Level Main
Kitchen Flooring - Vinyl, Dining Area, Countertops - Upgraded, Recessed Lighting, Remodeled, Slider, Stainless Steel Appliances
Interior
Heating Air Source Heat Pumps (ASHP)
Cooling Air Source Heat Pumps (ASHP)
Flooring Vinyl, Carpet, Hardwood
Fireplaces Number 1
Fireplaces Type Living Room
Appliance Range, Dishwasher, Microwave, Electric Water Heater, Tank Water Heater, Utility Connections for Electric Range, Utility Connections for Electric Oven, Utility Connections for Electric Dryer
Laundry Electric Dryer Hookup, Washer Hookup, In Basement
Exterior
Exterior Feature Storage, Garden
Fence Fenced/Enclosed, Fenced
Community Features Public Transportation, Walk/Jog Trails, Highway Access, Public School
Utilities Available for Electric Range, for Electric Oven, for Electric Dryer, Washer Hookup
Waterfront Description Beach Front, Beach Access, Lake/Pond, Walk to, 0 to 1/10 Mile To Beach
Roof Type Shingle
Total Parking Spaces 1
Garage No
Building
Lot Description Corner Lot, Cleared, Level
Foundation Irregular
Sewer Public Sewer
Water Public
Architectural Style Cape, Bungalow
Schools
Elementary Schools Pulaski
Middle Schools Keith
High Schools Nbhs/Gnbvths
Others
Acceptable Financing Seller W/Participate
Listing Terms Seller W/Participate
Read Less
Bought with Kerry Loureiro • Kerry Horan Real Estate



