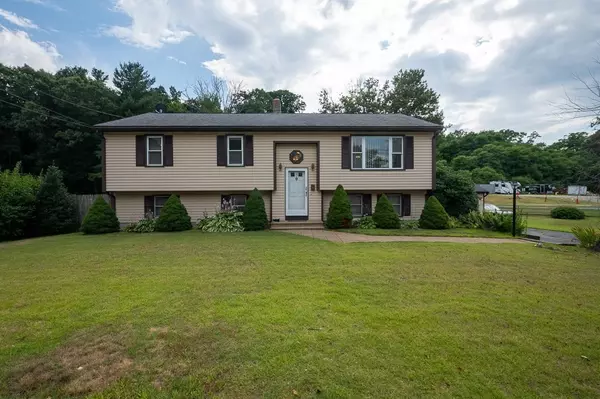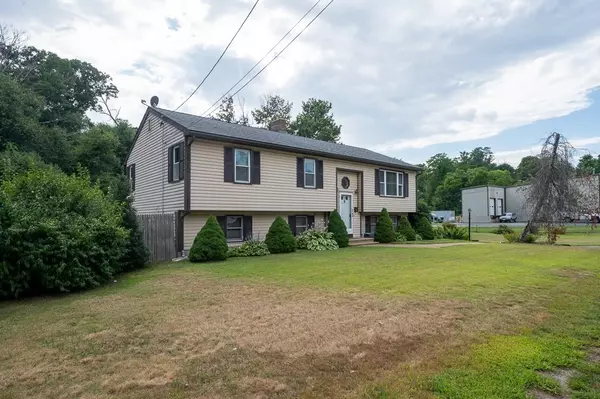For more information regarding the value of a property, please contact us for a free consultation.
30 Providence Street Millbury, MA 01527
Want to know what your home might be worth? Contact us for a FREE valuation!

Our team is ready to help you sell your home for the highest possible price ASAP
Key Details
Sold Price $402,000
Property Type Single Family Home
Sub Type Single Family Residence
Listing Status Sold
Purchase Type For Sale
Square Footage 1,720 sqft
Price per Sqft $233
MLS Listing ID 73022728
Sold Date 09/13/22
Style Raised Ranch
Bedrooms 3
Full Baths 2
HOA Y/N false
Year Built 1985
Annual Tax Amount $4,340
Tax Year 2022
Lot Size 0.620 Acres
Acres 0.62
Property Description
Is having a large, fenced backyard on the top of your new home wish list? This 3 bedroom, 2 full bath split on nearly 3/4 acres may be a great option! The vaulted living room feels open and airy, and the fully applianced kitchen has plenty of counterspace to make dinner before enjoying it in the adjoining dining room. Sip your morning tea on the back deck to admire your yard as you plan out where to plant a garden in the future. Head downstairs to the walkout lower level complete with full bath for even more space, or maybe it's room for a home-based business you've been looking for. Car enthusiasts will appreciate the oversized 2-3 car detached garage that has room for tinkering and storage as well as an EV charger for today's vehicles, plus the garage on main home. Roof, siding, and most windows were updated about six years ago, and town water/sewer & economical gas heating add to the convenience! Easy access to Routes 146/Pike, Blackstone Valley Shoppes, and outdoor recreation.
Location
State MA
County Worcester
Zoning Res
Direction Providence Street
Rooms
Family Room Bathroom - Full, Wood / Coal / Pellet Stove, Exterior Access
Basement Full, Finished, Walk-Out Access, Interior Entry, Concrete
Primary Bedroom Level Main
Dining Room Ceiling Fan(s), Deck - Exterior, Exterior Access, Lighting - Overhead
Kitchen Stainless Steel Appliances
Interior
Heating Baseboard, Natural Gas
Cooling Window Unit(s), None
Flooring Tile, Laminate, Hardwood
Fireplaces Number 1
Appliance Range, Dishwasher, Disposal, Microwave, Refrigerator, Washer, Dryer, Range Hood, Gas Water Heater, Utility Connections for Gas Range, Utility Connections for Gas Oven
Laundry Closet/Cabinets - Custom Built, Washer Hookup, In Basement
Exterior
Exterior Feature Rain Gutters, Storage, Garden
Garage Spaces 3.0
Fence Fenced/Enclosed, Fenced
Community Features Shopping, Highway Access, House of Worship, Public School
Utilities Available for Gas Range, for Gas Oven, Washer Hookup
Roof Type Shingle
Total Parking Spaces 5
Garage Yes
Building
Lot Description Wooded, Level
Foundation Concrete Perimeter
Sewer Public Sewer
Water Public
Architectural Style Raised Ranch
Others
Senior Community false
Read Less
Bought with David Geraway • Properties Central Realty



