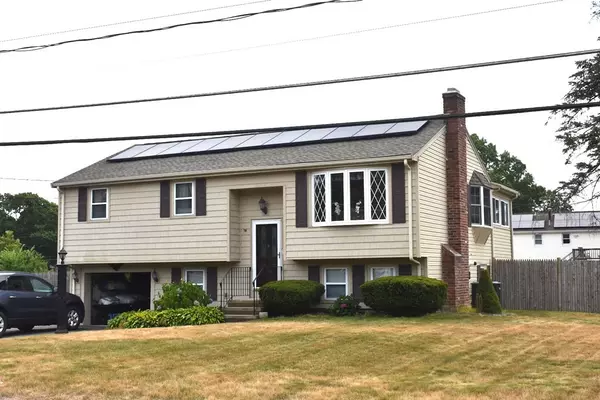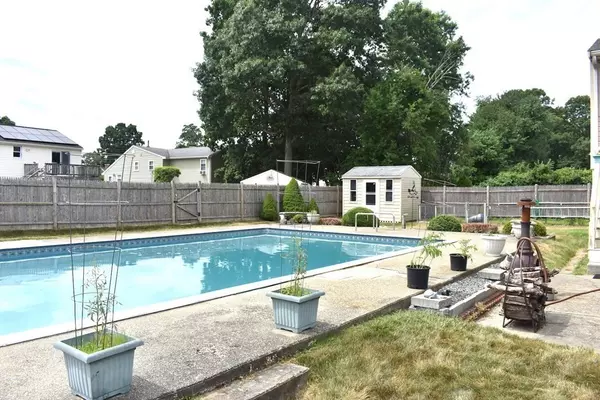For more information regarding the value of a property, please contact us for a free consultation.
23 Amark Road Brockton, MA 02302
Want to know what your home might be worth? Contact us for a FREE valuation!

Our team is ready to help you sell your home for the highest possible price ASAP
Key Details
Sold Price $505,000
Property Type Single Family Home
Sub Type Single Family Residence
Listing Status Sold
Purchase Type For Sale
Square Footage 1,668 sqft
Price per Sqft $302
MLS Listing ID 73017700
Sold Date 09/08/22
Style Raised Ranch
Bedrooms 3
Full Baths 1
Half Baths 1
HOA Y/N false
Year Built 1968
Annual Tax Amount $4,862
Tax Year 2022
Lot Size 0.270 Acres
Acres 0.27
Property Description
OPEN HOUSE ON SATURDAY, JULY 30, 12 TO 2. Great location and quiet neighborhood close to the Abington and Holbrook lines. Many major improvements done: roof, vinyl siding, windows, furnace, hot water, upgraded 200 amp electric, kitchen, appliances, upstairs bath. Spacious and level fenced in yard with a well maintained in-ground pool, garden area, storage shed. Hot tub, 2 work/storage areas, and 2 other finished rooms in the basement. Hardwood floors under the carpets upstairs except for the sunroom. Central air, and energy efficient natural gas for heat, hot water, stove, dryer. Nat. gas hook-up for outdoor grill. All appliances except for the downstairs refrigerator are included. This is a great property inside and out for you to make new memories!
Location
State MA
County Plymouth
Zoning R1C
Direction N Cary St to Cynthia Dr to Amark Rd
Rooms
Family Room Flooring - Stone/Ceramic Tile
Basement Full, Finished, Walk-Out Access, Interior Entry, Concrete
Primary Bedroom Level First
Kitchen Ceiling Fan(s), Window(s) - Bay/Bow/Box, Dining Area, Countertops - Stone/Granite/Solid, Country Kitchen, Recessed Lighting, Remodeled, Stainless Steel Appliances, Gas Stove
Interior
Interior Features Ceiling Fan(s), Cable Hookup, Sun Room, Study, Sauna/Steam/Hot Tub
Heating Baseboard, Electric Baseboard, Natural Gas
Cooling Central Air, Whole House Fan
Flooring Tile, Carpet, Hardwood, Flooring - Wall to Wall Carpet, Flooring - Stone/Ceramic Tile
Fireplaces Number 1
Fireplaces Type Family Room
Appliance Range, Dishwasher, Disposal, Trash Compactor, Microwave, Refrigerator, Washer, Dryer, Gas Water Heater, Tank Water Heater, Utility Connections for Gas Range, Utility Connections for Gas Dryer, Utility Connections Outdoor Gas Grill Hookup
Laundry In Basement, Washer Hookup
Exterior
Exterior Feature Rain Gutters, Storage, Garden
Fence Fenced/Enclosed, Fenced
Pool In Ground
Community Features Public Transportation, Shopping, Park, Public School, T-Station
Utilities Available for Gas Range, for Gas Dryer, Washer Hookup, Outdoor Gas Grill Hookup
Roof Type Shingle
Total Parking Spaces 3
Garage Yes
Private Pool true
Building
Lot Description Level
Foundation Concrete Perimeter
Sewer Public Sewer
Water Public
Others
Senior Community false
Read Less
Bought with Brenda Smith • Keller Williams Elite
GET MORE INFORMATION




