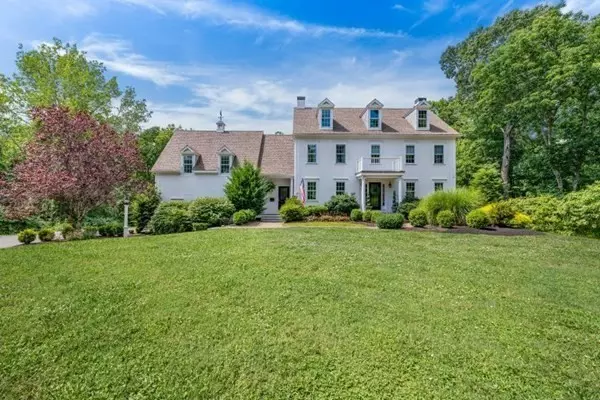For more information regarding the value of a property, please contact us for a free consultation.
19 Prospect St Norwell, MA 02061
Want to know what your home might be worth? Contact us for a FREE valuation!

Our team is ready to help you sell your home for the highest possible price ASAP
Key Details
Sold Price $1,699,000
Property Type Single Family Home
Sub Type Single Family Residence
Listing Status Sold
Purchase Type For Sale
Square Footage 4,565 sqft
Price per Sqft $372
MLS Listing ID 73026799
Sold Date 09/20/22
Style Colonial
Bedrooms 5
Full Baths 3
Half Baths 1
Year Built 2000
Annual Tax Amount $18,659
Tax Year 2022
Lot Size 3.980 Acres
Acres 3.98
Property Description
This stately Colonial proudly sits on 3.98 acres and features all the amenities buyers will love. With updates throughout, this immaculate home is perfect for entertaining and family living! The first floor is perfectly laid out featuring a large kitchen with a 9 foot island, sun-drenched dining room, front to back family room, home office, mudroom, half bath and access to a large deck your guests will love.Head upstairs and be greeted by 5 spacious bedrooms, a shared bathroom, large laundry room & a vaulted primary bedroom with a private deck, two closets and a beautifully renovated bathroom. The finished lower level provides more living space with a media/recreation room, fitness room, wine nook, additional refrigerator, new full bathroom and ample storage areas. Walk out to the inviting patio overlooking the private tree-lined backyard with irrigation and an out door shower. Bonus- unfinished third floor perfect for more storage or additional living space. All within minutes to RT 3
Location
State MA
County Plymouth
Zoning VE
Direction From Main street (Route 123) turn onto Prospect Street. #19 on the left
Rooms
Family Room Vaulted Ceiling(s), Closet/Cabinets - Custom Built, Flooring - Hardwood, Balcony / Deck, Cable Hookup, Exterior Access, Recessed Lighting
Basement Full, Partially Finished, Walk-Out Access, Interior Entry
Primary Bedroom Level Second
Dining Room Flooring - Hardwood, Lighting - Pendant
Kitchen Flooring - Hardwood, Countertops - Stone/Granite/Solid, Deck - Exterior, Exterior Access, Recessed Lighting, Stainless Steel Appliances, Wine Chiller, Gas Stove, Lighting - Pendant
Interior
Interior Features Bathroom - Full, Bathroom - Double Vanity/Sink, Bathroom - With Tub & Shower, Closet, Recessed Lighting, Bathroom, Exercise Room, Bonus Room, Home Office, Central Vacuum, Sauna/Steam/Hot Tub, Wired for Sound
Heating Baseboard, Radiant, Oil, Ductless
Cooling Central Air, Ductless
Flooring Wood, Tile, Carpet, Flooring - Stone/Ceramic Tile, Flooring - Wall to Wall Carpet, Flooring - Hardwood
Fireplaces Number 2
Fireplaces Type Family Room, Master Bedroom
Appliance Range, Oven, Dishwasher, Microwave, Refrigerator, Wine Refrigerator, Tank Water Heater, Utility Connections for Gas Range, Utility Connections for Electric Oven, Utility Connections for Electric Dryer
Laundry Flooring - Hardwood, Electric Dryer Hookup, Washer Hookup, Second Floor
Exterior
Exterior Feature Rain Gutters, Professional Landscaping, Sprinkler System, Outdoor Shower
Garage Spaces 2.0
Community Features Public Transportation, Shopping, Pool, Tennis Court(s), Park, Walk/Jog Trails, Bike Path, Conservation Area, Highway Access
Utilities Available for Gas Range, for Electric Oven, for Electric Dryer, Washer Hookup
Waterfront Description Beach Front
Roof Type Shingle
Total Parking Spaces 8
Garage Yes
Building
Lot Description Wooded
Foundation Concrete Perimeter
Sewer Private Sewer
Water Public
Architectural Style Colonial
Schools
Elementary Schools Cole Elementary
Middle Schools Norwell Ms
High Schools Norwell Ms
Others
Acceptable Financing Contract
Listing Terms Contract
Read Less
Bought with Jessica Tyler • Compass



