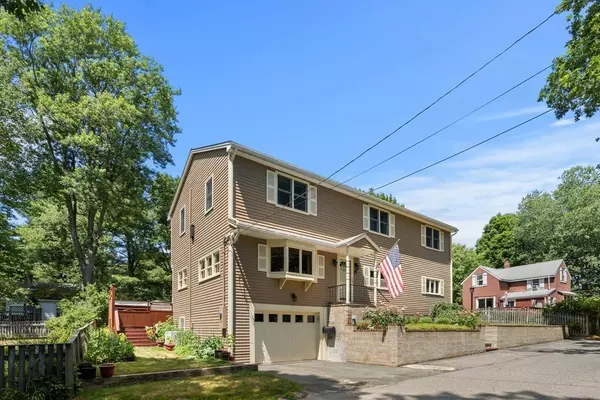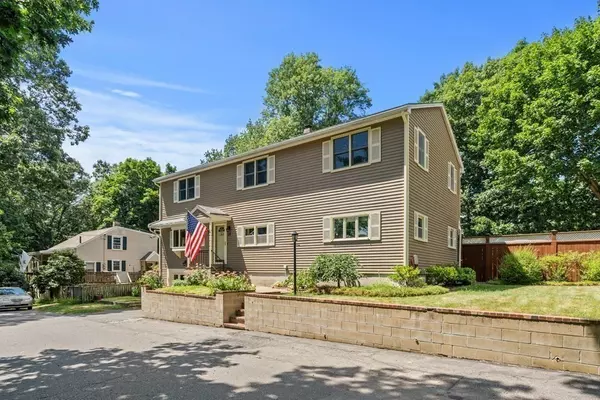For more information regarding the value of a property, please contact us for a free consultation.
29 Baker Hamilton, MA 01982
Want to know what your home might be worth? Contact us for a FREE valuation!

Our team is ready to help you sell your home for the highest possible price ASAP
Key Details
Sold Price $626,000
Property Type Single Family Home
Sub Type Single Family Residence
Listing Status Sold
Purchase Type For Sale
Square Footage 2,542 sqft
Price per Sqft $246
MLS Listing ID 73022868
Sold Date 09/22/22
Style Colonial
Bedrooms 4
Full Baths 2
HOA Y/N false
Year Built 1957
Annual Tax Amount $9,980
Tax Year 2022
Lot Size 4,791 Sqft
Acres 0.11
Property Description
Situated in highly sought after Hamilton, this 4 bedroom 2 full bath 2,542 sq. foot colonial style home has plenty of room all. The first floor welcomes you into the expansive family room with large windows, wood burning fireplace with brick hearth and surround, and an ample eat in kitchen with floor to ceiling pantry cabinets. Down the hall is a full bath, office and play room. Step upstairs into the enormous master suite with vaulted ceilings, hardwood flooring, recessed lighting, and a large master closet with built in organizers. The 2nd FL also offers 3 sizable guest bedrooms, bathroom with tiled shower, double sinks and easily accessible laundry. The large basement has a great finished area for entertaining, freshly painted storage area and access to the attached 1 car garage. Other features include Anderson windows, Trane A/C system, Weil- McLain boiler, and Superstor hot water heater. Minutes from downtown shopping, MBTA train station and major routes!
Location
State MA
County Essex
Zoning R1A
Direction GPS 29 Baker Ave Hamilton MA
Rooms
Family Room Ceiling Fan(s), Flooring - Wall to Wall Carpet, Window(s) - Bay/Bow/Box, Cable Hookup, Recessed Lighting
Basement Full, Partially Finished, Interior Entry, Garage Access, Concrete
Primary Bedroom Level Second
Kitchen Flooring - Vinyl, Dining Area, Exterior Access
Interior
Interior Features Cable Hookup, Recessed Lighting, Office, Play Room, Bonus Room
Heating Baseboard
Cooling Central Air
Flooring Wood, Tile, Vinyl, Carpet, Engineered Hardwood, Flooring - Wall to Wall Carpet, Flooring - Vinyl
Fireplaces Number 1
Fireplaces Type Family Room
Appliance Range, Dishwasher, Microwave, Refrigerator, Oil Water Heater, Tank Water Heater, Utility Connections for Electric Range, Utility Connections for Electric Dryer
Laundry Second Floor, Washer Hookup
Exterior
Exterior Feature Rain Gutters
Garage Spaces 1.0
Fence Fenced/Enclosed
Community Features Shopping, Pool, Tennis Court(s), Park, Walk/Jog Trails, Stable(s), Golf, Bike Path, Conservation Area, Highway Access, House of Worship, Private School, Public School, T-Station
Utilities Available for Electric Range, for Electric Dryer, Washer Hookup
Roof Type Shingle
Total Parking Spaces 1
Garage Yes
Building
Lot Description Cleared
Foundation Block
Sewer Private Sewer
Water Public
Architectural Style Colonial
Schools
Middle Schools Hwrm
High Schools Hwrh
Read Less
Bought with Jessica Mayo • Lamacchia Realty, Inc.



